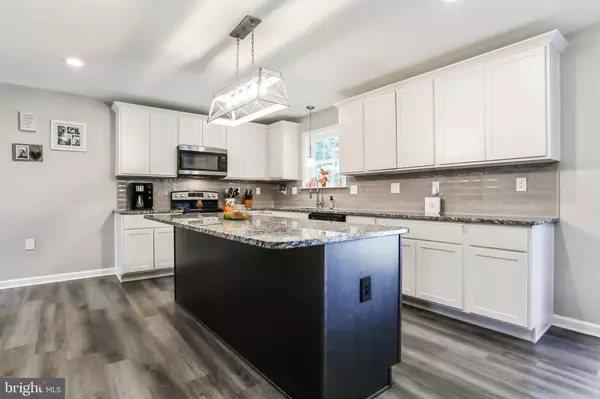For more information regarding the value of a property, please contact us for a free consultation.
137 EMPIRE PL Inwood, WV 25428
Want to know what your home might be worth? Contact us for a FREE valuation!

Our team is ready to help you sell your home for the highest possible price ASAP
Key Details
Sold Price $519,000
Property Type Single Family Home
Sub Type Detached
Listing Status Sold
Purchase Type For Sale
Square Footage 2,450 sqft
Price per Sqft $211
Subdivision Tabler Estates
MLS Listing ID WVBE2016168
Sold Date 05/19/23
Style Colonial
Bedrooms 4
Full Baths 2
Half Baths 1
HOA Fees $29/ann
HOA Y/N Y
Abv Grd Liv Area 2,450
Originating Board BRIGHT
Year Built 2021
Annual Tax Amount $1
Tax Year 2022
Lot Size 2.040 Acres
Acres 2.04
Property Description
137 Empire Place is ready to make all your home dreams come true. Sitting in a private cul-de-sac in the desirable Tabler Estates community, on just over 2 acres that has recently been cleared further, this colonial screams "new". Features 4 bedrooms, 2.5 bathrooms, and a 3 car garage equipped with myQ, the Smart Garage, which allows you to use your smart phone to open close, get alerts if it's left open, and more. Quaint front porch as you approach the front door makes for the perfect spot to sip on your morning coffee. Step inside your foyer area to be greeted by immaculate, gray tinted LVP flooring and a LVP staircase with gorgeous iron and wood balusters. Follow the LVP floors into your family room where your gas burning fireplace centers the room and opens up to the dining area off from the kitchen. The chef of the home will love this kitchen. White shaker style cabinets, stainless steel appliances, granite counters, large island, and a nicely sized pantry are just a few on the main attractions. A primary bedroom on the main level with a full bathroom suite Including; a walk-in closet, double sinks, and a tiled stand-up shower. 1/2 bath for all the guests to use and a first floor laundry making it easy access to the primary bedroom. Head upstairs to find 3 generous sized bedrooms with spacious closets that share a bathroom with dual sinks. The large, open basement is unfinished giving you tons of storage or a great space to expand. Walk out doors lead to a wide concrete patio, with stone walls, right off the back yard, surrounded by mature trees for all your privacy needs. Deck off the dining/kitchen space for all the summer bbq’s or a spot to enjoy reading a nice book. Professionally installed gutter guards in 2022 to give you essentially a maintenance free system. Culligan water treatment system recently installed. Long driveway for tons of parking opportunities for your gatherings. Don’t let this beauty slip away. Schedule your tour today!
Location
State WV
County Berkeley
Zoning R
Rooms
Other Rooms Dining Room, Primary Bedroom, Bedroom 2, Bedroom 3, Bedroom 4, Kitchen, Family Room, Laundry
Basement Full, Unfinished, Walkout Level
Main Level Bedrooms 1
Interior
Interior Features Carpet, Ceiling Fan(s), Chair Railings, Combination Kitchen/Dining, Family Room Off Kitchen, Kitchen - Island, Pantry, Recessed Lighting, Upgraded Countertops, Walk-in Closet(s)
Hot Water Electric
Heating Heat Pump(s)
Cooling Central A/C
Fireplaces Number 1
Fireplaces Type Gas/Propane
Equipment Built-In Microwave, Dishwasher, Disposal, Water Heater, Stove, Stainless Steel Appliances, Refrigerator, Washer/Dryer Hookups Only
Fireplace Y
Appliance Built-In Microwave, Dishwasher, Disposal, Water Heater, Stove, Stainless Steel Appliances, Refrigerator, Washer/Dryer Hookups Only
Heat Source Electric
Exterior
Exterior Feature Deck(s), Patio(s)
Parking Features Garage - Front Entry, Inside Access
Garage Spaces 3.0
Water Access N
View Trees/Woods
Roof Type Architectural Shingle
Accessibility None
Porch Deck(s), Patio(s)
Attached Garage 3
Total Parking Spaces 3
Garage Y
Building
Story 3
Foundation Concrete Perimeter
Sewer Private Sewer
Water Well
Architectural Style Colonial
Level or Stories 3
Additional Building Above Grade, Below Grade
New Construction N
Schools
School District Berkeley County Schools
Others
HOA Fee Include Road Maintenance,Snow Removal,Common Area Maintenance
Senior Community No
Tax ID 01 14K008300000000
Ownership Fee Simple
SqFt Source Assessor
Acceptable Financing Cash, Conventional, Exchange, FHA, USDA, VA, Other
Listing Terms Cash, Conventional, Exchange, FHA, USDA, VA, Other
Financing Cash,Conventional,Exchange,FHA,USDA,VA,Other
Special Listing Condition Standard
Read Less

Bought with Nicholas J Palkovic • Touchstone Realty, LLC
GET MORE INFORMATION




