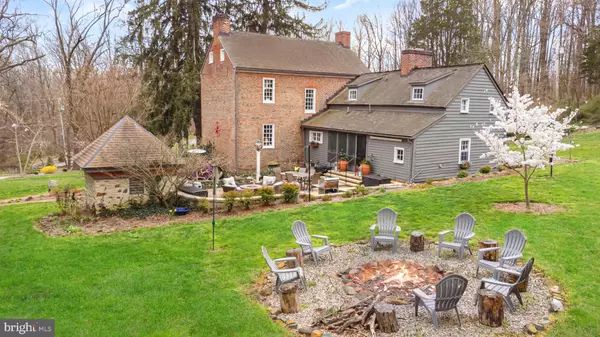For more information regarding the value of a property, please contact us for a free consultation.
3850 W CHAPEL RD Aberdeen, MD 21001
Want to know what your home might be worth? Contact us for a FREE valuation!

Our team is ready to help you sell your home for the highest possible price ASAP
Key Details
Sold Price $700,000
Property Type Single Family Home
Sub Type Detached
Listing Status Sold
Purchase Type For Sale
Square Footage 2,172 sqft
Price per Sqft $322
Subdivision None Available
MLS Listing ID MDHR2020978
Sold Date 05/19/23
Style Colonial
Bedrooms 3
Full Baths 2
HOA Y/N N
Abv Grd Liv Area 2,172
Originating Board BRIGHT
Year Built 1800
Annual Tax Amount $4,105
Tax Year 2022
Lot Size 7.130 Acres
Acres 7.13
Property Description
Welcome to 3850 West Chapel Road, where you will find the perfect blend of modern updates and original charm. This circa 1810 estate is situated on 7.2 acres with detached 3 car garage, additional detached one car stone garage AND amazing original stone structure surrounded by an extensive stone paver patio. Inviting walk-up into the fully screened front porch leading to the foyer with original staircase, hardwood floors and moldings throughout. This home is the essence of sought after originality and modern day luxury living. Features include original hardwoods, fireplaces, recessed lighting, updated light fixtures, appliances and more. Family room with working gas fireplace and built-ins. Fabulous living room with decorative mantel. Spacious dining room perfect for hosting holidays and gatherings off the gourmet kitchen. Updated kitchen featuring stainless steel appliances, pot filler, island with pendant lights, floating shelves with wall sconces, gorgeous stone countertops and backsplash, farmhouse sink with window looking into the rear screened porch and original fireplace/cooking detail. Full main floor bathroom with floating tub and shiplap. Laundry/mudroom with stainless steel sink and rear screened porch. Access the upper level from two different staircases to 3 light filled upper level bedrooms including the primary bedroom with office/sitting/dressing room, full bathroom with custom walk-in shower, 3 fireplaces, moldings, barn door and staircase to the attic. One-of-a-kind wine cellar with stone walls, custom wood shelving, fireplace, storage and access to the yard. Steps down from the rear screened porch to the spectacular outdoor stone patio accented by the historic stone structure, sitting wall, grilling space and living and dining areas. Enjoy the massive firepit and private lot surrounded by trees and backing to woods. Split brick walkway leads to the front porch and oversized driveway with beautiful detached garages with carriage style wood doors, dormers and stone detail. Don’t let the opportunity to own a beautiful piece of Harford Co. history come true, make this one-of-a-kind historic home yours!
Location
State MD
County Harford
Zoning AG
Rooms
Other Rooms Living Room, Dining Room, Primary Bedroom, Sitting Room, Bedroom 2, Bedroom 3, Kitchen, Family Room, Foyer, Laundry, Other, Storage Room, Attic, Full Bath, Screened Porch
Basement Interior Access
Interior
Interior Features Attic, Built-Ins, Chair Railings, Crown Moldings, Double/Dual Staircase, Dining Area, Formal/Separate Dining Room, Floor Plan - Traditional, Kitchen - Island, Pantry, Primary Bath(s), Recessed Lighting, Upgraded Countertops, Wine Storage
Hot Water Electric
Heating Radiator
Cooling Central A/C
Fireplaces Number 6
Heat Source Oil
Exterior
Exterior Feature Patio(s), Porch(es), Screened, Brick
Parking Features Additional Storage Area
Garage Spaces 4.0
Water Access N
Accessibility None
Porch Patio(s), Porch(es), Screened, Brick
Total Parking Spaces 4
Garage Y
Building
Story 3
Foundation Permanent
Sewer Private Sewer, Septic Exists
Water Well
Architectural Style Colonial
Level or Stories 3
Additional Building Above Grade, Below Grade
New Construction N
Schools
School District Harford County Public Schools
Others
Senior Community No
Tax ID 1302066882
Ownership Fee Simple
SqFt Source Assessor
Special Listing Condition Standard
Read Less

Bought with Kevin Ngo • Long & Foster Real Estate, Inc.
GET MORE INFORMATION




