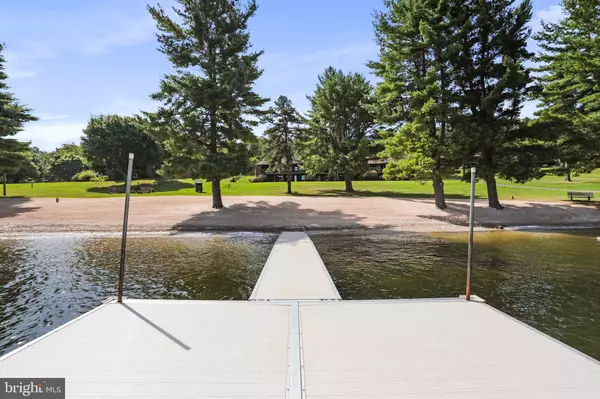For more information regarding the value of a property, please contact us for a free consultation.
50 HOOPPOLE CT #A-6 Oakland, MD 21550
Want to know what your home might be worth? Contact us for a FREE valuation!

Our team is ready to help you sell your home for the highest possible price ASAP
Key Details
Sold Price $652,500
Property Type Condo
Sub Type Condo/Co-op
Listing Status Sold
Purchase Type For Sale
Square Footage 1,436 sqft
Price per Sqft $454
Subdivision Four Hooppole South
MLS Listing ID MDGA2003710
Sold Date 05/16/23
Style Contemporary
Bedrooms 3
Full Baths 2
Half Baths 1
Condo Fees $495/mo
HOA Y/N N
Abv Grd Liv Area 1,036
Originating Board BRIGHT
Year Built 1973
Annual Tax Amount $3,796
Tax Year 2023
Property Description
If you're looking to avoid the commercial and high density building areas, that exist even in mountaintop Maryland, then escape to Four Hooppole South, Deep Creek Lake's original townhouse complex. Enjoy spacious wooded grounds, dedicated to community amenities that other Deep Creek townhomes and condos don't have, like a huge fire ring patio, log clubhouse, playground & tennis courts. Relax on your deck, overlooking the sandy beach lakefront (one of just a few on the lake), or play at the several hundred foot private shoreline and sprawling lawn, lined with just enough shade trees. Have a designated dock slip for you or your renters, and racks for your "carry in" watercraft. Just enough living space is yours, with 3 bedrooms and 2 and 1/2 baths, including the benefits of an end unit. Not far from Wisp skiing for Winter enjoyment, you might cozy up to the fireplace under cathedral ceilings, or curl up in the loft with your favorite book and blanket. Experience easy interior care, as this unit has had some special treatment with downspouts carrying the water away, offering a very dry lower level. You've found the quiet lakefront life that can be yours in an easy affordable way.
Location
State MD
County Garrett
Zoning R
Rooms
Other Rooms Living Room, Dining Room, Bedroom 2, Bedroom 3, Kitchen, Bedroom 1, Loft, Bathroom 1, Bathroom 2, Bathroom 3
Basement Fully Finished
Interior
Interior Features Carpet, Ceiling Fan(s), Dining Area, Floor Plan - Open
Hot Water Electric
Heating Baseboard - Electric
Cooling Ceiling Fan(s)
Fireplaces Number 1
Fireplaces Type Wood
Fireplace Y
Heat Source Electric, Wood
Exterior
Amenities Available Beach, Boat Dock/Slip, Club House, Common Grounds, Lake, Picnic Area, Tennis Courts, Tot Lots/Playground, Water/Lake Privileges
Waterfront Description Shared
Water Access Y
Water Access Desc Boat - Powered,Canoe/Kayak,Fishing Allowed,Limited hours of Personal Watercraft Operation (PWC),Swimming Allowed,Waterski/Wakeboard
View Lake
Roof Type Shingle
Accessibility None
Garage N
Building
Lot Description Backs to Trees, Landscaping, Level, No Thru Street, Partly Wooded, Backs - Open Common Area, Front Yard, SideYard(s), Trees/Wooded
Story 3
Foundation Block
Sewer Community Septic Tank
Water Community
Architectural Style Contemporary
Level or Stories 3
Additional Building Above Grade, Below Grade
New Construction N
Schools
Middle Schools Southern Middle
High Schools Southern Garrett
School District Garrett County Public Schools
Others
Pets Allowed Y
HOA Fee Include All Ground Fee,Common Area Maintenance,Lawn Maintenance,Pier/Dock Maintenance,Road Maintenance
Senior Community No
Tax ID 1218027844
Ownership Condominium
Special Listing Condition Standard
Pets Allowed No Pet Restrictions
Read Less

Bought with Steven C Ritchie • Railey Realty, Inc.
GET MORE INFORMATION




