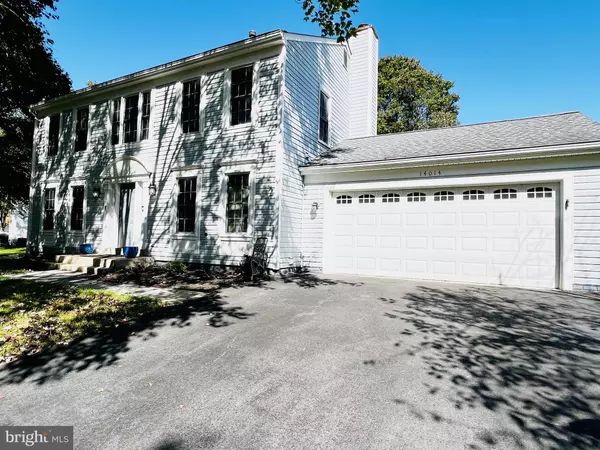For more information regarding the value of a property, please contact us for a free consultation.
14014 HEATHERSTONE DR Bowie, MD 20720
Want to know what your home might be worth? Contact us for a FREE valuation!

Our team is ready to help you sell your home for the highest possible price ASAP
Key Details
Sold Price $595,000
Property Type Single Family Home
Sub Type Detached
Listing Status Sold
Purchase Type For Sale
Square Footage 2,088 sqft
Price per Sqft $284
Subdivision Old Stage Knolls Plat Th
MLS Listing ID MDPG2059326
Sold Date 05/08/23
Style Colonial
Bedrooms 4
Full Baths 2
Half Baths 1
HOA Fees $25/ann
HOA Y/N Y
Abv Grd Liv Area 2,088
Originating Board BRIGHT
Year Built 1989
Annual Tax Amount $7,147
Tax Year 2023
Lot Size 10,125 Sqft
Acres 0.23
Property Description
Welcome to your 4 bedroom 2 car garage Single Family Home in Bowie. Spacious main level living featuring ceramic and wood flooring. Entertain & prepare your family's meals in the heart of the home, your kitchen, which includes a breakfast bar, table space and a view of your spacious backyard. Gather in your separate dining or living room featuring wood flooring. Enjoy cozy fall and winter evenings in your family room gathered around the fireplace. Your upper level, leads to rest & relaxation in your upper level owners suite with en suite with dual vanities and spacious closet. Your family can retreat to their respective one of three bedrooms and full bath. Host outdoor family gatherings in your exterior window enclosed patio featuring table space with views of your spacious backyard with additional deck space and stone patio area! Prepare & enjoy your family’s seasonal grill favorites and/or grow a garden bring your vision. Store seasonal furnishings or tools in the storage shed. Park in your two car garage or driveway which accommodates approximately four cars.
Create fun moments in the lower level recreation space, bonus room/office/guest room. Refresh your family’s laundry in the lower level laundry room.
Located conveniently near Route 50/450/495, major travel routes, shopping, dining, grocery and retail. SCHEDULE your showing appointment today! Seller Credit available!
Location
State MD
County Prince Georges
Zoning RR
Rooms
Basement Connecting Stairway, Daylight, Partial, Fully Finished, English, Full, Heated, Improved, Outside Entrance, Rear Entrance, Walkout Stairs
Interior
Hot Water Natural Gas
Heating Central
Cooling Central A/C
Fireplaces Number 1
Fireplace Y
Heat Source Natural Gas
Laundry Basement
Exterior
Parking Features Garage Door Opener, Garage - Front Entry
Garage Spaces 2.0
Water Access N
Accessibility None
Attached Garage 2
Total Parking Spaces 2
Garage Y
Building
Story 3
Foundation Concrete Perimeter
Sewer Public Sewer
Water Public
Architectural Style Colonial
Level or Stories 3
Additional Building Above Grade, Below Grade
New Construction N
Schools
School District Prince George'S County Public Schools
Others
Pets Allowed Y
Senior Community No
Tax ID 17070723544
Ownership Fee Simple
SqFt Source Assessor
Special Listing Condition Standard
Pets Allowed No Pet Restrictions
Read Less

Bought with Amber Bingham • Keller Williams Preferred Properties
GET MORE INFORMATION




