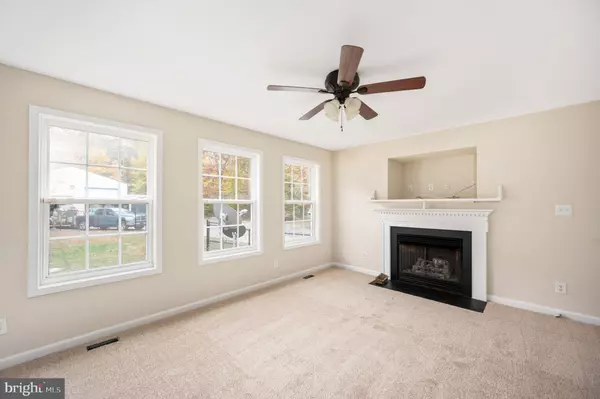For more information regarding the value of a property, please contact us for a free consultation.
6923 TANGLEWOOD DR Fredericksburg, VA 22408
Want to know what your home might be worth? Contact us for a FREE valuation!

Our team is ready to help you sell your home for the highest possible price ASAP
Key Details
Sold Price $548,000
Property Type Single Family Home
Sub Type Detached
Listing Status Sold
Purchase Type For Sale
Square Footage 3,290 sqft
Price per Sqft $166
Subdivision Tanglewood
MLS Listing ID VACV2003018
Sold Date 05/12/23
Style Colonial,Traditional,Other
Bedrooms 4
Full Baths 3
Half Baths 1
HOA Y/N N
Abv Grd Liv Area 2,480
Originating Board BRIGHT
Year Built 2005
Annual Tax Amount $2,727
Tax Year 2022
Lot Size 2.020 Acres
Acres 2.02
Property Description
Buyers Failed to Close!! Pending Release! No Fault of Seller.
Fabulous home with a 2 car attached garage AND a huge detached 10 CAR GARAGE and shop. This home is nestled on 2 private acres with its covered front porch and beautifully updated interior. The heart of this lovely home is the kitchen, its large island is perfect when preparing for family gatherings or small get togethers with friends.
4 bedrooms, 3 full & 1 half baths, fully finished basement, gleaming hardwood floors, plush carpet, and fresh neutral paint makes this home perfect and move-in ready! This is a really nice home! Don't miss this unique property!
Location
State VA
County Caroline
Zoning RP
Rooms
Other Rooms Living Room, Dining Room, Primary Bedroom, Bedroom 2, Bedroom 3, Bedroom 4, Kitchen, Game Room, Family Room, Den, Laundry
Basement Connecting Stairway, Sump Pump, Full, Fully Finished, Heated, Improved, Space For Rooms
Interior
Interior Features Kitchen - Island, Kitchen - Table Space, Dining Area, Kitchen - Eat-In, Primary Bath(s), Window Treatments, Wood Floors, Floor Plan - Open
Hot Water Electric
Heating Heat Pump(s)
Cooling Central A/C
Fireplaces Number 1
Fireplaces Type Gas/Propane, Fireplace - Glass Doors, Mantel(s)
Equipment Washer/Dryer Hookups Only, Dishwasher, Exhaust Fan, Icemaker, Microwave, Oven/Range - Electric, Refrigerator, Water Conditioner - Owned
Furnishings No
Fireplace Y
Window Features Energy Efficient,Double Pane,Low-E
Appliance Washer/Dryer Hookups Only, Dishwasher, Exhaust Fan, Icemaker, Microwave, Oven/Range - Electric, Refrigerator, Water Conditioner - Owned
Heat Source Electric
Exterior
Exterior Feature Deck(s), Porch(es)
Parking Features Garage - Side Entry, Garage Door Opener, Garage - Front Entry, Inside Access
Garage Spaces 22.0
Fence Rear
Water Access N
Street Surface Black Top,Paved
Accessibility Other
Porch Deck(s), Porch(es)
Attached Garage 2
Total Parking Spaces 22
Garage Y
Building
Lot Description Backs to Trees, Partly Wooded
Story 2
Foundation Concrete Perimeter
Sewer On Site Septic
Water Well
Architectural Style Colonial, Traditional, Other
Level or Stories 2
Additional Building Above Grade, Below Grade
New Construction N
Schools
Elementary Schools Madison
Middle Schools Caroline
High Schools Caroline
School District Caroline County Public Schools
Others
Senior Community No
Tax ID 16A-3-13R
Ownership Fee Simple
SqFt Source Assessor
Acceptable Financing FHA, Conventional, Cash, VA
Listing Terms FHA, Conventional, Cash, VA
Financing FHA,Conventional,Cash,VA
Special Listing Condition Standard
Read Less

Bought with Amanda D Elrod • Coldwell Banker Elite
GET MORE INFORMATION




