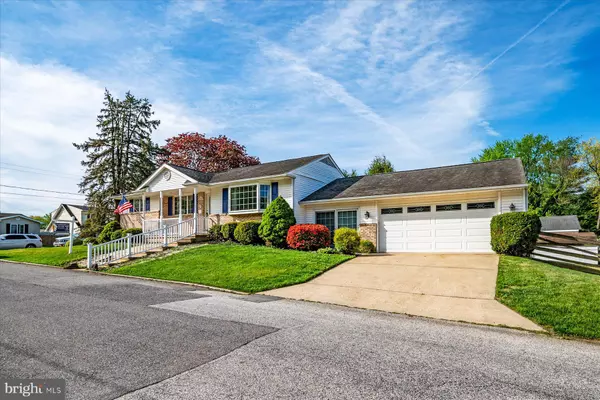For more information regarding the value of a property, please contact us for a free consultation.
8524 CREEK RD Pasadena, MD 21122
Want to know what your home might be worth? Contact us for a FREE valuation!

Our team is ready to help you sell your home for the highest possible price ASAP
Key Details
Sold Price $475,000
Property Type Single Family Home
Sub Type Detached
Listing Status Sold
Purchase Type For Sale
Square Footage 2,470 sqft
Price per Sqft $192
Subdivision Riviera Beach
MLS Listing ID MDAA2057220
Sold Date 05/12/23
Style Ranch/Rambler
Bedrooms 3
Full Baths 2
HOA Y/N N
Abv Grd Liv Area 1,365
Originating Board BRIGHT
Year Built 1970
Annual Tax Amount $3,520
Tax Year 2022
Lot Size 0.287 Acres
Acres 0.29
Property Description
First time this property has been offered to the market in Water Privileged Riviera Beach! Sited on a double corner lot offering privacy with fencing and landscaping. This house has so much to offer with room for the entire family to spread out! Main Level Living Room with Bay Window, Formal Dining Room, Kitchen with side door portico entrance, 3 Bedrooms and Full Bath. Lower Level is awesome for entertaining with Bar, Electric Wall Mounted Fireplace, Rec Room, Large Worksop/Storage Room, Laundry, Full Bath, Room for an Office all leading to a Breezway with entrance to the Oversized Two Car Garage and to the Backyard with Bonus Room that has many uses! Inground Pool being Sold As-Is. Community amenities Marina, Boat Ramps, Huge Park in the Middle of the Community with playground equipment and Ball Fields. Great Commuting location to Baltimore, Ft Meade/NSA and Annapolis.
Location
State MD
County Anne Arundel
Zoning R5
Rooms
Other Rooms Living Room, Dining Room, Bedroom 2, Bedroom 3, Kitchen, Family Room, Bedroom 1, Sun/Florida Room, Laundry, Workshop, Bathroom 1, Bonus Room
Basement Connecting Stairway, Improved
Main Level Bedrooms 3
Interior
Interior Features Attic, Bar, Carpet, Ceiling Fan(s), Formal/Separate Dining Room, Kitchen - Table Space, Wood Floors
Hot Water Electric
Heating Baseboard - Electric
Cooling Central A/C, Ceiling Fan(s)
Equipment Built-In Microwave, Dishwasher, Disposal, Exhaust Fan, Intercom, Oven/Range - Electric, Refrigerator, Washer, Dryer - Electric
Appliance Built-In Microwave, Dishwasher, Disposal, Exhaust Fan, Intercom, Oven/Range - Electric, Refrigerator, Washer, Dryer - Electric
Heat Source Electric
Exterior
Parking Features Garage Door Opener, Garage - Front Entry
Garage Spaces 2.0
Water Access N
Accessibility None
Attached Garage 2
Total Parking Spaces 2
Garage Y
Building
Story 2
Foundation Block
Sewer Public Sewer
Water Public
Architectural Style Ranch/Rambler
Level or Stories 2
Additional Building Above Grade, Below Grade
New Construction N
Schools
School District Anne Arundel County Public Schools
Others
Senior Community No
Tax ID 020369331484815
Ownership Fee Simple
SqFt Source Assessor
Special Listing Condition Standard
Read Less

Bought with Donna L Reichert • Keller Williams Flagship of Maryland
GET MORE INFORMATION




