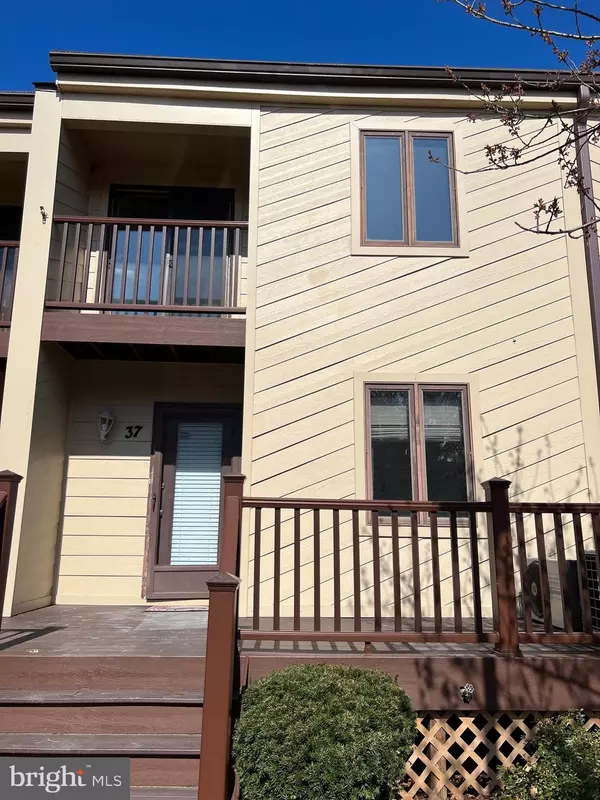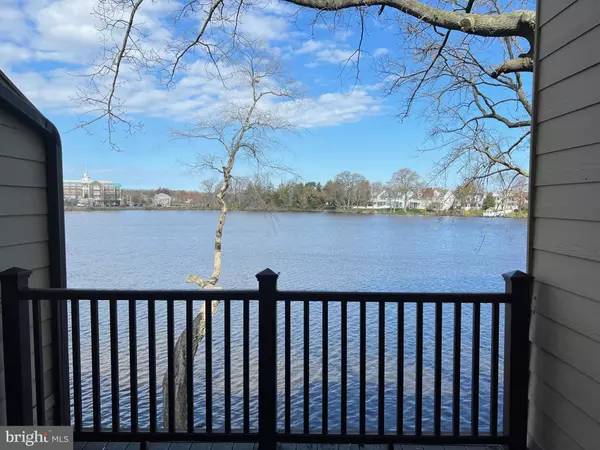For more information regarding the value of a property, please contact us for a free consultation.
37 CHATHAM CT Dover, DE 19901
Want to know what your home might be worth? Contact us for a FREE valuation!

Our team is ready to help you sell your home for the highest possible price ASAP
Key Details
Sold Price $215,000
Property Type Townhouse
Sub Type Interior Row/Townhouse
Listing Status Sold
Purchase Type For Sale
Square Footage 1,652 sqft
Price per Sqft $130
Subdivision Chatham Cove
MLS Listing ID DEKT2018510
Sold Date 05/10/23
Style Unit/Flat
Bedrooms 2
Full Baths 2
Half Baths 1
HOA Fees $320/mo
HOA Y/N Y
Abv Grd Liv Area 1,652
Originating Board BRIGHT
Year Built 1985
Annual Tax Amount $1,169
Tax Year 2022
Lot Dimensions 0.00 x 0.00
Property Description
Welcome to Chatham Cove - a private residential community situated on Silver Lake in Dover, DE. Here you have a three-story interior unit with great views of the lake from every floor. The main entrance level features a nice sized living room, kitchen and dining area as well as a half bathroom and laundry area. Head down to the lower level to find a large living space with fireplace and utility closet. The upper level hosts two primary bedrooms both with en suites. The one bedroom features a great loft space that could be used as a home office or sitting area. Every level has a deck or balcony area that overlooks Silver Lake. Easy access to Rt. 13 and Rt. 1 as well as the Dover AFB. Call to schedule your private showing today!
Location
State DE
County Kent
Area Capital (30802)
Zoning R
Rooms
Other Rooms Living Room, Primary Bedroom, Kitchen, Family Room, Foyer, Loft, Utility Room, Primary Bathroom
Basement Full, Fully Finished
Interior
Interior Features Carpet, Ceiling Fan(s), Combination Kitchen/Dining, Exposed Beams, Primary Bath(s), Stall Shower, Tub Shower, Walk-in Closet(s)
Hot Water Electric
Heating Forced Air
Cooling Central A/C
Flooring Carpet, Ceramic Tile, Laminated, Laminate Plank
Equipment Oven/Range - Electric, Dishwasher, Disposal, Dryer, Water Heater, Washer
Fireplace Y
Appliance Oven/Range - Electric, Dishwasher, Disposal, Dryer, Water Heater, Washer
Heat Source Natural Gas
Laundry Lower Floor
Exterior
Exterior Feature Deck(s), Porch(es), Balcony
Amenities Available Lake
Water Access N
View Water
Accessibility 2+ Access Exits
Porch Deck(s), Porch(es), Balcony
Garage N
Building
Story 3.5
Foundation Block
Sewer Private Sewer
Water Public
Architectural Style Unit/Flat
Level or Stories 3.5
Additional Building Above Grade, Below Grade
Structure Type Vaulted Ceilings
New Construction N
Schools
School District Capital
Others
HOA Fee Include Common Area Maintenance,Ext Bldg Maint,Lawn Maintenance,Snow Removal
Senior Community No
Tax ID ED-05-06813-01-0403-019
Ownership Condominium
Acceptable Financing Cash, Conventional, FHA, USDA, VA
Listing Terms Cash, Conventional, FHA, USDA, VA
Financing Cash,Conventional,FHA,USDA,VA
Special Listing Condition Standard
Read Less

Bought with Marc Pollak • Empower Real Estate, LLC
GET MORE INFORMATION




