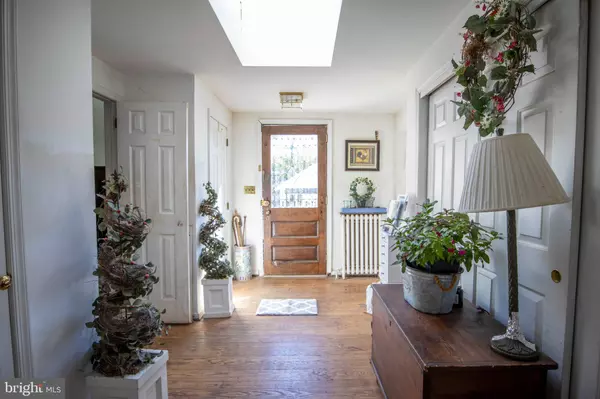For more information regarding the value of a property, please contact us for a free consultation.
901 YOUNGS FORD RD Gladwyne, PA 19035
Want to know what your home might be worth? Contact us for a FREE valuation!

Our team is ready to help you sell your home for the highest possible price ASAP
Key Details
Sold Price $749,000
Property Type Single Family Home
Sub Type Detached
Listing Status Sold
Purchase Type For Sale
Square Footage 2,928 sqft
Price per Sqft $255
Subdivision Gladwyne
MLS Listing ID PAMC2054882
Sold Date 05/10/23
Style Colonial
Bedrooms 5
Full Baths 2
HOA Y/N N
Abv Grd Liv Area 2,928
Originating Board BRIGHT
Year Built 1925
Annual Tax Amount $15,411
Tax Year 2023
Lot Size 0.860 Acres
Acres 0.86
Lot Dimensions 161.00 x 0.00
Property Description
Don't miss this opportunity to live on a beautiful, level, 0.86-acre corner lot in the heart of Gladwyne. Backing up to the tennis courts of Gladwyne Elementary, this location offers walkability to shops and restaurants and easy access to major roadways. The existing 5 Bedroom, 2 full Bathroom Farmhouse is full of charm and boasts unique features you only find in a home of this age. Lovely hardwood floors flow throughout the formal living room with a fireplace and dining room. Large kitchen with gas cooking. Wonderful sun room with brick floor, office, and a full bathroom complete this level. On the 2nd floor are the primary bedroom, 2 additional bedrooms, and a full hall bathroom. The 3rd floor has 2 bedrooms with beautiful exposed beams and stone walls. Enjoy the slate patio or head to the inground pool area. There is also a separate detached carriage home with a full Bathroom that offers tons of possibilities. Award-winning Lower Merion Schools. Come and imagine your dream home today in this sought-after location!
Location
State PA
County Montgomery
Area Lower Merion Twp (10640)
Zoning RES
Rooms
Other Rooms Living Room, Dining Room, Primary Bedroom, Bedroom 2, Bedroom 3, Bedroom 4, Bedroom 5, Kitchen, Family Room, Sun/Florida Room, Office, Full Bath
Basement Unfinished
Interior
Interior Features Carpet, Exposed Beams, Floor Plan - Traditional, Formal/Separate Dining Room, Stall Shower, Tub Shower, Wood Floors
Hot Water Electric
Heating Radiator
Cooling Window Unit(s), Ceiling Fan(s)
Flooring Hardwood, Wood
Fireplaces Number 3
Equipment Built-In Microwave, Dishwasher, Oven/Range - Gas, Refrigerator, Water Heater, Washer, Dryer
Fireplace Y
Appliance Built-In Microwave, Dishwasher, Oven/Range - Gas, Refrigerator, Water Heater, Washer, Dryer
Heat Source Oil
Laundry Basement, Has Laundry
Exterior
Exterior Feature Patio(s)
Garage Spaces 4.0
Pool In Ground
Utilities Available Cable TV, Phone
Water Access N
Roof Type Shingle,Pitched
Accessibility None
Porch Patio(s)
Total Parking Spaces 4
Garage N
Building
Lot Description Front Yard, Rear Yard, SideYard(s), Level
Story 3
Foundation Concrete Perimeter
Sewer Public Sewer
Water Public
Architectural Style Colonial
Level or Stories 3
Additional Building Above Grade, Below Grade
New Construction N
Schools
Elementary Schools Gladwyne
Middle Schools Welsh Valley
High Schools Harriton Senior
School District Lower Merion
Others
Senior Community No
Tax ID 40-00-69568-007
Ownership Fee Simple
SqFt Source Assessor
Security Features Smoke Detector
Special Listing Condition Standard
Read Less

Bought with David P Uygur • BHHS Fox & Roach-Haverford
GET MORE INFORMATION




