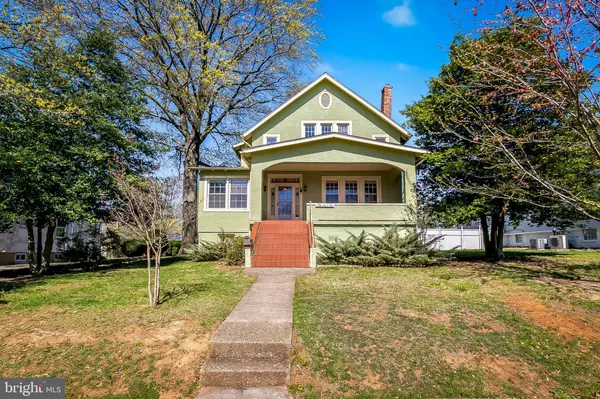For more information regarding the value of a property, please contact us for a free consultation.
5606 HILLTOP AVE Baltimore, MD 21206
Want to know what your home might be worth? Contact us for a FREE valuation!

Our team is ready to help you sell your home for the highest possible price ASAP
Key Details
Sold Price $355,000
Property Type Single Family Home
Sub Type Detached
Listing Status Sold
Purchase Type For Sale
Square Footage 2,442 sqft
Price per Sqft $145
Subdivision Waltherson
MLS Listing ID MDBA2078046
Sold Date 05/05/23
Style Craftsman
Bedrooms 4
Full Baths 2
Half Baths 1
HOA Y/N N
Abv Grd Liv Area 1,842
Originating Board BRIGHT
Year Built 1925
Annual Tax Amount $4,932
Tax Year 2023
Lot Size 10,498 Sqft
Acres 0.24
Property Description
Welcome to 5606 Hilltop Avenue in Waltherson. This stunning craftsman is on steroids with 1842 sq ft. This one has all the bells and whistles including original unpainted woodwork, french doors and original stained glass at entry, living room and even in the closets! Very large expanded Craftsman Home with all the original bells and whistles. 4 Bedrooms on the second floor, 2 Updated baths one of which is on the main level, Extra Large Room Sizes, Open Dining and Kitchen, Butler Pantry, Sunroom, Huge partially finished basement with half bath and large laundry room. New Gas Boiler, New Hot Water Heater, Central AC, New Roof. Large lot almost quarter acre lot with a level fenced backyard, with a 2 car garage which the current owner an artist is using as sculpture studio. Offers will be submitted to the seller as they come in.
Location
State MD
County Baltimore City
Zoning R-8
Rooms
Other Rooms Living Room, Dining Room, Bedroom 2, Bedroom 3, Bedroom 4, Kitchen, Family Room, Basement, Bedroom 1, Sun/Florida Room, Laundry, Other, Full Bath
Basement Connecting Stairway, Full, Partially Finished, Rear Entrance, Space For Rooms, Windows
Interior
Interior Features Attic, Breakfast Area, Butlers Pantry, Laundry Chute, Wood Floors
Hot Water Natural Gas
Heating Radiator
Cooling Central A/C
Flooring Wood, Ceramic Tile, Carpet, Concrete
Equipment Washer/Dryer Hookups Only, Cooktop, Dishwasher, Dryer - Front Loading, Icemaker, Microwave, Oven/Range - Electric, Range Hood, Refrigerator, Washer - Front Loading
Fireplace N
Window Features Screens
Appliance Washer/Dryer Hookups Only, Cooktop, Dishwasher, Dryer - Front Loading, Icemaker, Microwave, Oven/Range - Electric, Range Hood, Refrigerator, Washer - Front Loading
Heat Source Natural Gas
Laundry Basement
Exterior
Exterior Feature Porch(es)
Parking Features Garage - Front Entry
Garage Spaces 2.0
Fence Rear
Water Access N
Roof Type Architectural Shingle
Accessibility None
Porch Porch(es)
Total Parking Spaces 2
Garage Y
Building
Story 3
Foundation Stone, Brick/Mortar
Sewer Public Sewer
Water Public
Architectural Style Craftsman
Level or Stories 3
Additional Building Above Grade, Below Grade
Structure Type Plaster Walls
New Construction N
Schools
School District Baltimore City Public Schools
Others
Senior Community No
Tax ID 0327025818A008D
Ownership Fee Simple
SqFt Source Assessor
Acceptable Financing Cash, Conventional, FHA, VA
Listing Terms Cash, Conventional, FHA, VA
Financing Cash,Conventional,FHA,VA
Special Listing Condition Standard
Read Less

Bought with Tomeka Givens • ExecuHome Realty
GET MORE INFORMATION




