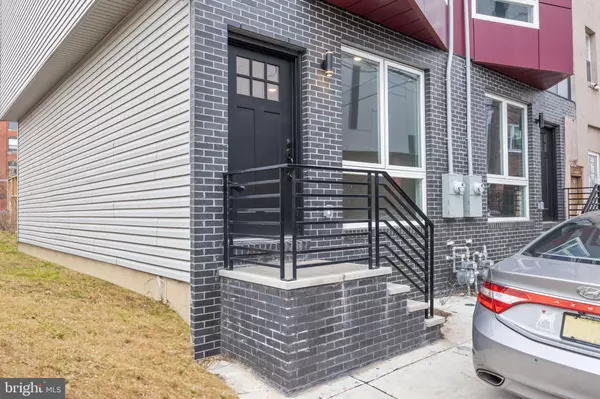For more information regarding the value of a property, please contact us for a free consultation.
1420 N PHILIP ST Philadelphia, PA 19122
Want to know what your home might be worth? Contact us for a FREE valuation!

Our team is ready to help you sell your home for the highest possible price ASAP
Key Details
Sold Price $575,000
Property Type Townhouse
Sub Type Interior Row/Townhouse
Listing Status Sold
Purchase Type For Sale
Square Footage 2,750 sqft
Price per Sqft $209
Subdivision Olde Kensington
MLS Listing ID PAPH2198620
Sold Date 05/01/23
Style Contemporary
Bedrooms 3
Full Baths 2
Half Baths 2
HOA Y/N N
Abv Grd Liv Area 2,300
Originating Board BRIGHT
Year Built 2022
Annual Tax Amount $4,427
Tax Year 2023
Lot Size 896 Sqft
Acres 0.02
Lot Dimensions 16.00 x 56.00
Property Description
Beautiful Custom Built Home with plenty of high end upgrades! Great block with tons of new construction surrounding the immediate area. Sleek design with metal panel exterior mixed with black brick and gray vertical siding . Walk in the front door with a wow factor open floor plan interior that includes floor to ceiling windows , 9ft ceilings , crown molding and water proof hardwood style flooring. Great natural light poors in the kitchen that is complimented by 2 tone Shaker cabinets -white upper wall cabinets and gray lower base cabinets with soft close doors. The calcutta quartz counters are blinging through the room while herring bone mosiac tile runs up the backsplash area. The high-end stainless steel appliances are top of the line which includes a chimney hood and in-drawer microwave that glides out with a push of a button. Off the Kitchen is a fenced in yard with full patio -perfect for grilling your favorite meal and enjoying city life sounds. Walk upstairs that has custom iron railings all the way up the roof deck .The 2 bedrooms are great size with plenty of closet space and storage , the hall bath features subway glass tile with herring bone accent back tub wall and matt black fixtures. The next level is the Main retreat area that comes with a wet bar for entertaining guest on the roof deck or your significant other for a cozy date night. The main retreat level has a beautiful room with double closets , a princess balcony and a master bath that is like having your own spa covered in large white veiny marble like porcelain tile. The master bath also has frameless glass shower doors m double sink vanity and a stand alone soaking tub to relax in after a long day. The final level which is the roof deck is a great feature , as it has 360 degree views of the center city sky line and jersey bridge view . Great space for hanging out and enjoying life. There is a large finished basement with a bathroom that can be used as more living space or a 4th bedroom. The home also has 2 zone HVAC system , Sprinkler systems , all pex plumbing , recess lighting throughout and much more . This home comes with a 10 year tax abatement approved from the city. Make your appointments today!
Location
State PA
County Philadelphia
Area 19122 (19122)
Zoning RSA5
Rooms
Other Rooms Living Room, Primary Bedroom, Bedroom 2, Bedroom 3, Kitchen, Family Room, Storage Room, Utility Room, Bathroom 2, Bonus Room, Primary Bathroom, Half Bath
Basement Full, Fully Finished
Interior
Hot Water Natural Gas
Heating Central
Cooling Central A/C
Fireplace N
Heat Source Natural Gas
Laundry Upper Floor
Exterior
Exterior Feature Roof, Patio(s)
Water Access N
View Panoramic, Street
Roof Type Fiberglass
Accessibility None
Porch Roof, Patio(s)
Garage N
Building
Story 3
Foundation Stone
Sewer Public Sewer
Water Public
Architectural Style Contemporary
Level or Stories 3
Additional Building Above Grade, Below Grade
New Construction Y
Schools
School District The School District Of Philadelphia
Others
Senior Community No
Tax ID 182120300
Ownership Fee Simple
SqFt Source Assessor
Acceptable Financing Cash, Conventional, FHA, VA
Listing Terms Cash, Conventional, FHA, VA
Financing Cash,Conventional,FHA,VA
Special Listing Condition Standard
Read Less

Bought with Eli Qarkaxhia • Compass RE
GET MORE INFORMATION




