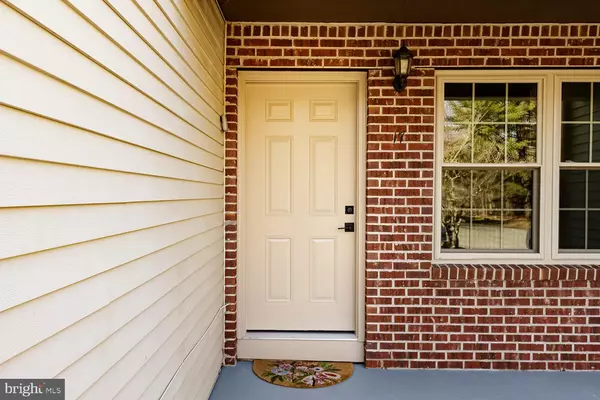For more information regarding the value of a property, please contact us for a free consultation.
17 CRESTWICK CT Medford, NJ 08055
Want to know what your home might be worth? Contact us for a FREE valuation!

Our team is ready to help you sell your home for the highest possible price ASAP
Key Details
Sold Price $330,000
Property Type Townhouse
Sub Type Interior Row/Townhouse
Listing Status Sold
Purchase Type For Sale
Square Footage 1,476 sqft
Price per Sqft $223
Subdivision Taunton Trace
MLS Listing ID NJBL2042798
Sold Date 04/27/23
Style Colonial
Bedrooms 3
Full Baths 2
Half Baths 1
HOA Fees $43/ann
HOA Y/N Y
Abv Grd Liv Area 1,476
Originating Board BRIGHT
Year Built 1985
Annual Tax Amount $5,905
Tax Year 2022
Lot Size 2,396 Sqft
Acres 0.06
Lot Dimensions 0.00 x 0.00
Property Description
Taunton Trace townhome that has been remodeled and shows like a brand new home. All new windows, new garage door, new laminate wood flooring, new carpeting, new kitchen, all new bathrooms, freshly painted, new front door. 3 bedrooms, 2 full baths, 1 half bath, attached garage, backs to woods, great court and location. Don't miss out on this beauty! Taunton Trace is one of Medford's desired townhome communities with walking paths, lakes, playground, tennis, basketball, sidewalks, plenty of parking, close to major highways, shopping and dining. 17 Crestwick Court has a paved driveway and attached garage with paved walkway to the covered front porch. The new front door opens into the spacious foyer with door to the garage and a new powder room. The foyer opens into the great room with vaulted ceiling, high hat lighting, brick wood burning fireplace with wood mantle and flanked by new windows. A turned staircase with new treads leads to the upper level with a balcony view of the great room. Off of the great room is the dining room with new lighting and sliders that open to the private backyard. And if you love to cook, you will love this kitchen. New bright cabinetry, new granite countertops, new tiled backsplash, new stainless steel sink with swan neck faucet, new gas range/oven with new microwave above, new built in dishwasher, all stainless steel appliances. There is also room in the kitchen for a breakfast table in the nook with built in seating that has storage, and great views of the front yard. Follow the new staircase to the upper level with 3 bedrooms and 2 full baths. All the bedrooms have new wall to wall carpeting and have been freshly painted. Both bathrooms have been updated as well. The laundry closet is on the upper level and provides even more storage. The backyard is ready for green thumb and has great views of the wood Open Space. 17 Crestwick Court - your home sweet home.
Location
State NJ
County Burlington
Area Medford Twp (20320)
Zoning GD
Rooms
Other Rooms Living Room, Dining Room, Primary Bedroom, Bedroom 2, Bedroom 3, Kitchen, Foyer, Laundry, Primary Bathroom, Full Bath, Half Bath
Interior
Interior Features Attic, Breakfast Area, Carpet, Kitchen - Gourmet, Primary Bath(s), Recessed Lighting, Stall Shower, Tub Shower, Upgraded Countertops
Hot Water Natural Gas
Heating Forced Air
Cooling Central A/C
Fireplaces Number 1
Fireplaces Type Wood, Brick, Mantel(s)
Equipment Built-In Microwave, Dishwasher, Energy Efficient Appliances, Oven/Range - Gas, Stainless Steel Appliances, Washer/Dryer Hookups Only, Water Heater
Fireplace Y
Window Features Energy Efficient,Replacement
Appliance Built-In Microwave, Dishwasher, Energy Efficient Appliances, Oven/Range - Gas, Stainless Steel Appliances, Washer/Dryer Hookups Only, Water Heater
Heat Source Natural Gas
Laundry Hookup, Upper Floor
Exterior
Parking Features Garage - Front Entry, Inside Access, Garage Door Opener
Garage Spaces 2.0
Amenities Available Basketball Courts, Common Grounds, Lake, Non-Lake Recreational Area, Tennis Courts, Tot Lots/Playground
Water Access N
Accessibility None
Attached Garage 1
Total Parking Spaces 2
Garage Y
Building
Lot Description Adjoins - Open Space, Backs to Trees
Story 2
Foundation Crawl Space
Sewer Public Sewer
Water Public
Architectural Style Colonial
Level or Stories 2
Additional Building Above Grade, Below Grade
New Construction N
Schools
Elementary Schools Taunton Forge E.S.
Middle Schools Medford Township Memorial
High Schools Shawnee H.S.
School District Medford Township Public Schools
Others
HOA Fee Include Common Area Maintenance
Senior Community No
Tax ID 20-02702 03-00017
Ownership Fee Simple
SqFt Source Assessor
Special Listing Condition Standard
Read Less

Bought with Taralyn Hendricks • Keller Williams - Main Street
GET MORE INFORMATION




