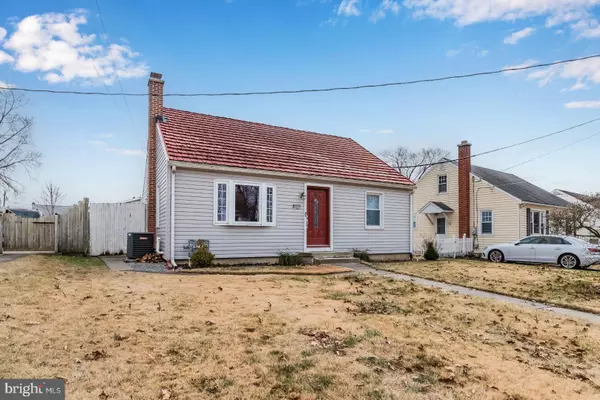For more information regarding the value of a property, please contact us for a free consultation.
8121 CHAMBERS HILL RD Harrisburg, PA 17111
Want to know what your home might be worth? Contact us for a FREE valuation!

Our team is ready to help you sell your home for the highest possible price ASAP
Key Details
Sold Price $248,450
Property Type Single Family Home
Sub Type Detached
Listing Status Sold
Purchase Type For Sale
Square Footage 1,618 sqft
Price per Sqft $153
Subdivision Chambers Hill
MLS Listing ID PADA2021466
Sold Date 04/28/23
Style Cape Cod
Bedrooms 3
Full Baths 1
Half Baths 1
HOA Y/N N
Abv Grd Liv Area 1,218
Originating Board BRIGHT
Year Built 1952
Annual Tax Amount $2,669
Tax Year 2023
Lot Size 7,405 Sqft
Acres 0.17
Property Description
The character and charm of this adorable cape cod will impress you! Original hardwoods grace the LR as you walk in to this spacious room w/ a large bay window. The owner has carefully thought out the remodel of this crafty kitchen, featuring quartz counters as well as a double oven, LVP flooring, new appliances, custom backsplash and so much more! The owner has also replaced the gas furnace in 2022, the Central Air in 2022, new windows upstairs and a new dishwasher in 2021. The 3rd bedroom is currently being used as an office on the 1st floor. The primary BR is on the 2nd level w/ a nice sized walk-in closet, hardwood floors and tons of character. A Florida room adds just that extra space you are looking for in a cape cod. The basement is partially finished w/ a bar area, media room, 1/2 bath and laundry area. There is also a fenced in backyard and plenty of room for games and a firepit. Lastly, don't forget about the 2-car detached garage w/ plenty of storage.
Location
State PA
County Dauphin
Area Swatara Twp (14063)
Zoning RESIDENTIAL
Rooms
Other Rooms Living Room, Primary Bedroom, Bedroom 2, Kitchen, Bedroom 1, Sun/Florida Room, Media Room, Bathroom 1, Half Bath
Basement Full, Partially Finished
Main Level Bedrooms 2
Interior
Interior Features Bar, Carpet, Ceiling Fan(s), Entry Level Bedroom, Family Room Off Kitchen, Kitchen - Eat-In, Walk-in Closet(s), Wood Floors
Hot Water Natural Gas
Heating Forced Air
Cooling Central A/C
Flooring Carpet, Hardwood, Luxury Vinyl Tile
Equipment Dishwasher, Water Heater, Refrigerator, Oven/Range - Electric, Microwave, Washer, Dryer
Furnishings No
Fireplace N
Window Features Energy Efficient
Appliance Dishwasher, Water Heater, Refrigerator, Oven/Range - Electric, Microwave, Washer, Dryer
Heat Source Natural Gas
Laundry Basement
Exterior
Parking Features Garage - Rear Entry
Garage Spaces 2.0
Fence Fully, Wood
Water Access N
Roof Type Metal,Rubber
Accessibility Level Entry - Main
Road Frontage Boro/Township
Total Parking Spaces 2
Garage Y
Building
Lot Description Cleared, Front Yard, Landscaping, Level, Rear Yard
Story 2
Foundation Block
Sewer Public Sewer
Water Public
Architectural Style Cape Cod
Level or Stories 2
Additional Building Above Grade, Below Grade
New Construction N
Schools
High Schools Central Dauphin East
School District Central Dauphin
Others
Senior Community No
Tax ID 63-042-027-000-0000
Ownership Fee Simple
SqFt Source Assessor
Acceptable Financing Cash, Conventional, FHA, VA
Horse Property N
Listing Terms Cash, Conventional, FHA, VA
Financing Cash,Conventional,FHA,VA
Special Listing Condition Standard
Read Less

Bought with Jenna Lawson • Coldwell Banker Realty
GET MORE INFORMATION




