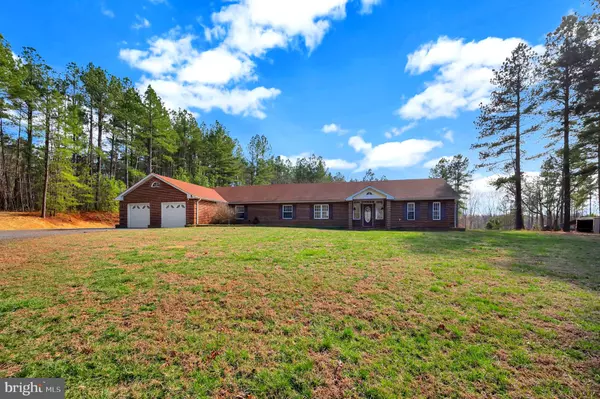For more information regarding the value of a property, please contact us for a free consultation.
34156 INDIANTOWN RD Locust Grove, VA 22508
Want to know what your home might be worth? Contact us for a FREE valuation!

Our team is ready to help you sell your home for the highest possible price ASAP
Key Details
Sold Price $515,000
Property Type Single Family Home
Sub Type Detached
Listing Status Sold
Purchase Type For Sale
Square Footage 2,277 sqft
Price per Sqft $226
Subdivision Rapidan Hills
MLS Listing ID VAOR2004386
Sold Date 04/28/23
Style Ranch/Rambler
Bedrooms 4
Full Baths 3
Half Baths 1
HOA Y/N N
Abv Grd Liv Area 2,277
Originating Board BRIGHT
Year Built 2003
Annual Tax Amount $2,693
Tax Year 2022
Lot Size 2.976 Acres
Acres 2.98
Property Description
Rarely does a home with this many features become available. Ready to move in “one of a kind” all brick rancher with a split bedroom floor plan nestled on just under 3 beautiful acres in the heart of Locust Grove, Virginia, offers 4 spacious bedroom, 3 full baths, a ¾ bath, an attached 5 car garage, plus a large laundry utility / mud room. This secluded private property boasts a detached 30' x 40' (3) bay garage/workshop set up with a BenPak 2 post 10,000 lb electric lift and a compact floor mounted metal bender. HIGH SPEED FIBER OPTIC INTERNET and NO HOA. Once inside you'll immediately notice the fresh paint, brand new carpet, luxury vinyl flooring, as well as updated lighting, and newer appliances. In the great room there is a showcase gas fireplace which is perfect to enjoy on those cool Virginia evenings. The owner's suite comes complete with 2 full walk-in closets, separate tiled shower enclosure, jetted Jacuzzi tub, separate vanities, and a bidet. The generous rear brick patio is perfect for entertaining and offers a large 5 person HotSpring hot tub. The true Shining Star is the 30'x40' (3) bay detached steel garage/workshop. It includes ample standard electrical outlets with 220V service, ductless mini-split HVAC system, additional fireplace, and BenPak 10,000 lb car lift. Zoned Agriculture, this is perfect for car enthusiasts or for someone who would like to start their own business! The driveway has been recently graded to include a full wrap around circular driveway. This must see “move-in ready” retreat is conveniently located just a short drive from Culpeper, Fredericksburg, and I95. Come see all that Locust Grove has to offer from shopping, fine dining, and more!
Location
State VA
County Orange
Zoning A
Rooms
Main Level Bedrooms 4
Interior
Interior Features Breakfast Area, Carpet, Ceiling Fan(s), Combination Dining/Living, Combination Kitchen/Dining, Combination Kitchen/Living, Entry Level Bedroom, Family Room Off Kitchen, Floor Plan - Open, Floor Plan - Traditional, Kitchen - Eat-In, Kitchen - Table Space, Primary Bath(s), Recessed Lighting, Soaking Tub, Walk-in Closet(s)
Hot Water Electric
Heating Heat Pump(s)
Cooling Central A/C
Flooring Carpet, Vinyl
Fireplaces Number 1
Fireplaces Type Gas/Propane
Equipment Built-In Microwave, Dishwasher, Disposal, Dryer, Oven/Range - Electric, Refrigerator, Washer, Water Heater
Furnishings No
Fireplace Y
Appliance Built-In Microwave, Dishwasher, Disposal, Dryer, Oven/Range - Electric, Refrigerator, Washer, Water Heater
Heat Source Electric
Laundry Dryer In Unit, Main Floor, Hookup, Washer In Unit
Exterior
Exterior Feature Patio(s)
Parking Features Garage - Front Entry, Garage - Side Entry, Garage Door Opener, Inside Access, Oversized
Garage Spaces 12.0
Utilities Available Under Ground
Water Access N
View Trees/Woods
Accessibility None
Porch Patio(s)
Attached Garage 5
Total Parking Spaces 12
Garage Y
Building
Lot Description Backs to Trees, Front Yard, Partly Wooded, Private, Premium, Secluded, Trees/Wooded
Story 1
Foundation Slab
Sewer On Site Septic
Water Private
Architectural Style Ranch/Rambler
Level or Stories 1
Additional Building Above Grade, Below Grade
Structure Type Dry Wall
New Construction N
Schools
High Schools Orange Co.
School District Orange County Public Schools
Others
Senior Community No
Tax ID 01200040000050
Ownership Fee Simple
SqFt Source Assessor
Security Features Exterior Cameras
Acceptable Financing Cash, Conventional, FHA, Rural Development, USDA, VA, VHDA
Listing Terms Cash, Conventional, FHA, Rural Development, USDA, VA, VHDA
Financing Cash,Conventional,FHA,Rural Development,USDA,VA,VHDA
Special Listing Condition Standard
Read Less

Bought with Dawn D Dye • CENTURY 21 New Millennium



