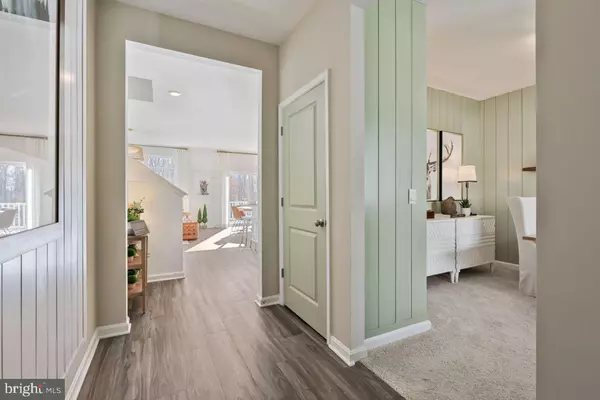For more information regarding the value of a property, please contact us for a free consultation.
1215 DECATUR RD Stafford, VA 22554
Want to know what your home might be worth? Contact us for a FREE valuation!

Our team is ready to help you sell your home for the highest possible price ASAP
Key Details
Sold Price $609,175
Property Type Single Family Home
Sub Type Detached
Listing Status Sold
Purchase Type For Sale
Square Footage 2,914 sqft
Price per Sqft $209
Subdivision Aquia Overlook
MLS Listing ID VAST2015890
Sold Date 04/27/23
Style Colonial,Traditional
Bedrooms 5
Full Baths 3
HOA Fees $83/mo
HOA Y/N Y
Abv Grd Liv Area 2,511
Originating Board BRIGHT
Year Built 2022
Tax Year 2022
Lot Size 1.250 Acres
Acres 1.25
Property Description
The Hayden by D.R. Horton is a stunning new construction home plan featuring 2,914 square feet of living space, 5 bedrooms, 3 bathrooms, a large loft area and a 2 car sideload garage. The main level features a flex room adjacent to the foyer, ideal for formal dining or a home office with open view to outside. The Chef’s kitchen has an oversized island for extra seating and a large pantry. The kitchen overlooks the family room with an eat in dining area. A bedroom with a full bathroom completes the main level. The 2nd level features the owner’s suite with a luxurious owner’s bath, double vanities and a large walk-in closet. There are 3 additional bedrooms, 1 full bathroom, laundry room, and a spacious loft. Finally, there is a huge finished recreation room with 9 foot ceilings for your family to spend time in and additional room to expand! This home is situated on 1 and a half gorgeous wooded acres in a private enclave with no through streets. Compare our finishes that include quartz or granite countertops, 42” cabinets, tile, luxury vinyl plank, 2 x 6 construction, 9’ ceilings, stainless steel appliances to the competition. We are located approximately 45 miles south of Washington DC, 15 miles north of Fredericksburg and 70 miles north of Richmond. Beautiful woodlands surround our homes and give the community the feel of a delightful country setting. Aquia Overlook is close to the VRE, Stafford Regional Airport, Hope Spring Marina, Augustine Golf, Aquia Harbor Golf Club and Marina, Lake Anna State Park, Potomac Point Winery and a multitude of other outdoor recreation and parks. Featuring America’s Smart Home, D.R. Horton keeps you close to the people and places you value most. Simplify your life with a dream home that features hands-free communication, remote keyless entry, and SkyBell video doorbell. It’s a home that adapts to your lifestyle, and with D.R. Horton's simple buying process and ten-year limited warranty, there's no reason to wait.
**Photos for viewing purposes only, and not of actual home**
Location
State VA
County Stafford
Zoning RESIDENTIAL
Rooms
Other Rooms Living Room, Dining Room, Primary Bedroom, Bedroom 2, Bedroom 3, Bedroom 4, Bedroom 5, Kitchen, Foyer, Laundry, Loft, Office, Recreation Room, Bathroom 2, Bathroom 3, Primary Bathroom
Basement Partially Finished, Space For Rooms, Rough Bath Plumb, Sump Pump
Main Level Bedrooms 1
Interior
Interior Features Walk-in Closet(s)
Hot Water Propane
Heating Central
Cooling Central A/C
Flooring Carpet, Hardwood
Equipment Dryer - Electric, Disposal, Dishwasher, Microwave, Oven - Wall, Oven/Range - Gas, Refrigerator, Stainless Steel Appliances, Washer
Window Features Low-E,Screens
Appliance Dryer - Electric, Disposal, Dishwasher, Microwave, Oven - Wall, Oven/Range - Gas, Refrigerator, Stainless Steel Appliances, Washer
Heat Source Propane - Leased
Exterior
Parking Features Garage - Side Entry
Garage Spaces 2.0
Utilities Available Cable TV Available, Phone Available
Water Access N
View Trees/Woods
Roof Type Asphalt
Accessibility None
Attached Garage 2
Total Parking Spaces 2
Garage Y
Building
Lot Description Backs to Trees, Trees/Wooded
Story 3
Foundation Concrete Perimeter, Passive Radon Mitigation
Sewer Gravity Sept Fld
Water Public
Architectural Style Colonial, Traditional
Level or Stories 3
Additional Building Above Grade, Below Grade
Structure Type 9'+ Ceilings
New Construction Y
Schools
Elementary Schools Widewater
Middle Schools Shirley C. Heim
High Schools Brooke Point
School District Stafford County Public Schools
Others
Pets Allowed Y
Senior Community No
Tax ID 31J 3 71
Ownership Fee Simple
SqFt Source Estimated
Acceptable Financing Cash, Contract, Conventional, FHA, VA
Listing Terms Cash, Contract, Conventional, FHA, VA
Financing Cash,Contract,Conventional,FHA,VA
Special Listing Condition Standard
Pets Allowed No Pet Restrictions
Read Less

Bought with Coretta McKinney • More Options Realty
GET MORE INFORMATION




