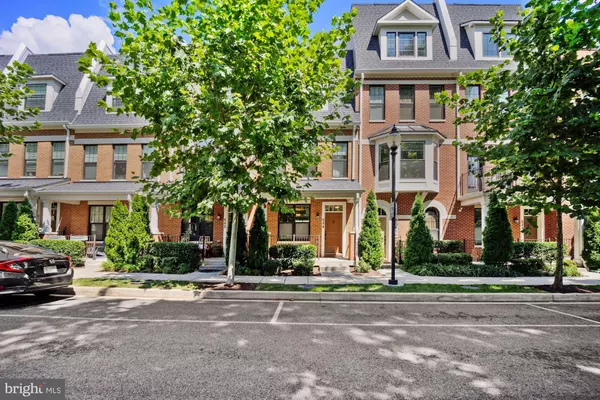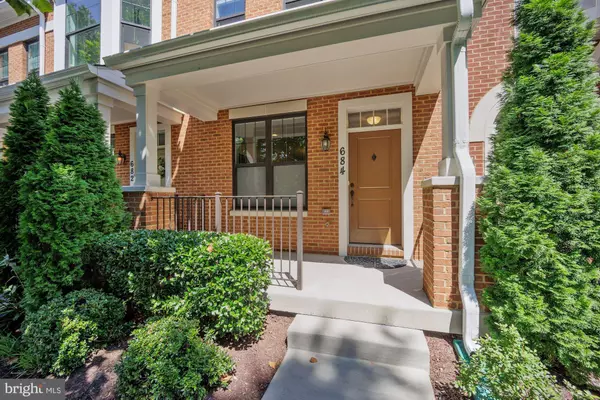For more information regarding the value of a property, please contact us for a free consultation.
684 KENNETH ST NE Washington, DC 20017
Want to know what your home might be worth? Contact us for a FREE valuation!

Our team is ready to help you sell your home for the highest possible price ASAP
Key Details
Sold Price $960,000
Property Type Townhouse
Sub Type Interior Row/Townhouse
Listing Status Sold
Purchase Type For Sale
Square Footage 2,304 sqft
Price per Sqft $416
Subdivision Brookland
MLS Listing ID DCDC2084988
Sold Date 04/27/23
Style Colonial
Bedrooms 4
Full Baths 4
Half Baths 1
HOA Fees $188/mo
HOA Y/N Y
Abv Grd Liv Area 1,696
Originating Board BRIGHT
Year Built 2016
Annual Tax Amount $7,581
Tax Year 2022
Lot Size 1,584 Sqft
Acres 0.04
Property Description
Accepting Backup Offers. Impeccable luxury townhome in the sought-after Gallery Towns community. A short stroll from the Brookland Metro Station, Arts Walk, and CUA! The home boasts 4 spacious bedrooms, 4.5 baths, engineered hardwood flooring, high ceilings on all 4 levels, a private rear yard with a patio, a rooftop balcony, 2 parking spaces, and custom upgrades throughout. Enter from the covered front porch, which overlooks a park, into the sunny and open main level featuring a cozy living area, dining area, and upgraded gourmet kitchen. The first upper level includes the owner's suite with a luxury bath and custom built-ins, laundry closet, hall bath, and secondary bedroom with private access to the hall bath. Work from home in the Office/Family room on the top level, which accesses the private rooftop balcony, hall bath, and an additional bedroom with tree-top views. The lower level has a spacious recreation room, additional 1.5 baths, and a legal egress bedroom. Enjoy outdoor entertaining on the patio in the private fenced rear yard, a rare feature! Convenient to numerous restaurants, shops, parks, hospitals, metro station, and more! The HOA welcomes Solar and EV with approval. Please park in the 2 assigned spaces immediately behind the home - #684.
Location
State DC
County Washington
Zoning RESIDENTIAL
Direction Southwest
Rooms
Basement Daylight, Partial, Full, Fully Finished, Sump Pump, Windows
Interior
Interior Features Attic, Built-Ins, Butlers Pantry, Carpet, Ceiling Fan(s), Crown Moldings, Dining Area, Floor Plan - Open, Kitchen - Gourmet, Kitchen - Island, Pantry, Recessed Lighting, Sprinkler System, Stall Shower, Tub Shower, Upgraded Countertops, Walk-in Closet(s), Window Treatments, Wood Floors, Primary Bath(s), Store/Office
Hot Water Electric
Heating Forced Air
Cooling Central A/C
Flooring Engineered Wood, Ceramic Tile, Carpet
Fireplaces Number 1
Fireplaces Type Double Sided, Gas/Propane
Equipment Built-In Microwave, Built-In Range, Dishwasher, Disposal, Dryer - Front Loading, Oven/Range - Gas, Refrigerator, Stainless Steel Appliances, Washer - Front Loading, Washer/Dryer Stacked, Water Heater
Fireplace Y
Window Features Double Hung,Double Pane,Energy Efficient,Screens,Vinyl Clad
Appliance Built-In Microwave, Built-In Range, Dishwasher, Disposal, Dryer - Front Loading, Oven/Range - Gas, Refrigerator, Stainless Steel Appliances, Washer - Front Loading, Washer/Dryer Stacked, Water Heater
Heat Source Natural Gas
Laundry Upper Floor, Washer In Unit, Dryer In Unit, Has Laundry
Exterior
Exterior Feature Roof, Patio(s)
Parking On Site 2
Fence Rear, Wood
Utilities Available Cable TV
Amenities Available Reserved/Assigned Parking
Water Access N
View Trees/Woods
Roof Type Architectural Shingle
Street Surface Black Top
Accessibility 2+ Access Exits
Porch Roof, Patio(s)
Garage N
Building
Lot Description Landscaping, Level, Rear Yard
Story 4
Foundation Block
Sewer Public Sewer
Water Public
Architectural Style Colonial
Level or Stories 4
Additional Building Above Grade, Below Grade
Structure Type 9'+ Ceilings,Dry Wall
New Construction N
Schools
Elementary Schools Noyes Education Campus
Middle Schools Brookland
High Schools Dunbar
School District District Of Columbia Public Schools
Others
Pets Allowed Y
HOA Fee Include Common Area Maintenance,Lawn Care Front,Management,Reserve Funds,Snow Removal,Trash
Senior Community No
Tax ID 3655//0818
Ownership Fee Simple
SqFt Source Assessor
Security Features Carbon Monoxide Detector(s),Smoke Detector,Sprinkler System - Indoor
Acceptable Financing Conventional, Cash
Horse Property N
Listing Terms Conventional, Cash
Financing Conventional,Cash
Special Listing Condition Standard
Pets Allowed No Pet Restrictions
Read Less

Bought with Kent V. Blake • Modern Maryland Realty
GET MORE INFORMATION




