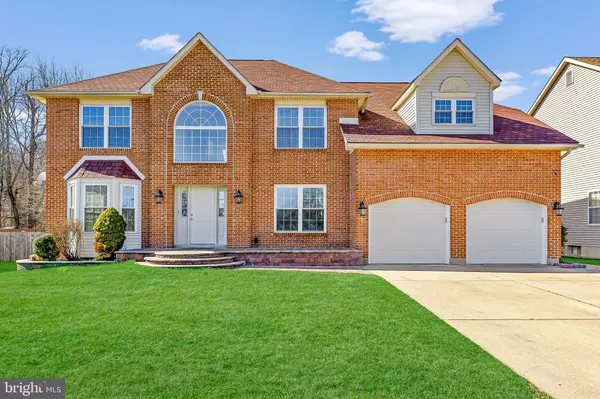For more information regarding the value of a property, please contact us for a free consultation.
25 SHERIN DR Newark, DE 19702
Want to know what your home might be worth? Contact us for a FREE valuation!

Our team is ready to help you sell your home for the highest possible price ASAP
Key Details
Sold Price $551,000
Property Type Single Family Home
Sub Type Detached
Listing Status Sold
Purchase Type For Sale
Square Footage 3,350 sqft
Price per Sqft $164
Subdivision Salem Woods
MLS Listing ID DENC2039874
Sold Date 04/27/23
Style Colonial
Bedrooms 4
Full Baths 2
Half Baths 1
HOA Fees $7/ann
HOA Y/N Y
Abv Grd Liv Area 3,350
Originating Board BRIGHT
Year Built 1995
Annual Tax Amount $3,983
Tax Year 2022
Lot Size 8,276 Sqft
Acres 0.19
Lot Dimensions 74.00 x 110.20
Property Description
Welcome to your dream home in the desirable Salem Woods neighborhood of Newark, Delaware! This stunning 4-bedroom, 2.5-bathroom property boasts over 3,300 square feet of exquisite living space. This home is a true masterpiece of design and craftsmanship. The beautiful stone walkway with built-in lighting adds a touch of glamour to this already stunning space. As you enter the home, you'll be greeted by a grand foyer area that leads into a spacious living room and dining room, perfect for hosting family and friends. Plus, an extra room on the main floor that can be used for office space, playroom or make it a 5TH bedroom!!!The open floor plan and beautiful hardwood flooring throughout the entire house make this home feel warm and inviting. The remodeled kitchen features granite countertops and a beautiful butler's area, making it the perfect space for entertaining guests. And when you're ready to relax, step outside onto the extended back deck and enjoy the beautiful views of your backyard oasis. The enormous master bedroom is a true retreat, complete with an Custom Built-in closet and en-suite master bathroom that will leave you feeling pampered and rejuvenated. Featuring marble floors and walls, his and hers sinks, and a luxurious soaking tub, this spa-like sanctuary is the epitome of indulgence. If you need even more space to spread out, head down to the fully finished basement, perfect for a home theater, game room, or gym. This property also features a 2-car garage and plenty of extra parking for your guests. Plus, with a transferable lifetime warranty on the Roof and most windows, you can rest easy knowing that your investment is protected. Don't miss out on this incredible opportunity to own a beautiful home in one of Delaware's most sought-after neighborhoods. Schedule your showing today!
***Roof- Installation date (7/25/2011) LIFETIME WARRANTY (Transferable)
***Windows -Installation date ( 7/17/2011) LIFETIME WARRANTY (Transferable) (excluding 5 windows)
***5ton American standard outdoor A/C Unit (installed 5/17/21) (10-year manufacture parts warranty)
***Water softener - Installed 3 years ago
Location
State DE
County New Castle
Area Newark/Glasgow (30905)
Zoning NC6.5
Rooms
Other Rooms Primary Bedroom, Bedroom 2, Bedroom 3, Bedroom 4, Basement
Basement Fully Finished, Daylight, Partial, Improved, Windows
Interior
Interior Features Wood Floors, Walk-in Closet(s), Upgraded Countertops, Skylight(s), Curved Staircase, Kitchen - Island, Built-Ins, Water Treat System, Attic, Floor Plan - Open, Kitchen - Eat-In, Pantry, Dining Area
Hot Water Electric
Heating Heat Pump - Electric BackUp
Cooling Central A/C
Flooring Bamboo
Fireplaces Number 1
Fireplaces Type Wood
Equipment Dryer, Washer, Water Conditioner - Owned, Water Heater, Oven/Range - Electric, Exhaust Fan, Dishwasher
Furnishings No
Fireplace Y
Window Features Skylights,Bay/Bow
Appliance Dryer, Washer, Water Conditioner - Owned, Water Heater, Oven/Range - Electric, Exhaust Fan, Dishwasher
Heat Source None
Laundry Has Laundry, Main Floor
Exterior
Parking Features Garage Door Opener
Garage Spaces 6.0
Water Access N
Roof Type Slate,Shingle
Accessibility 2+ Access Exits
Attached Garage 2
Total Parking Spaces 6
Garage Y
Building
Story 2
Foundation Concrete Perimeter
Sewer Public Septic
Water Public
Architectural Style Colonial
Level or Stories 2
Additional Building Above Grade, Below Grade
Structure Type Vaulted Ceilings,9'+ Ceilings,2 Story Ceilings
New Construction N
Schools
Elementary Schools Marshall
Middle Schools Kirk
High Schools Christiana
School District Christina
Others
Pets Allowed Y
Senior Community No
Tax ID 09-040.20-163
Ownership Fee Simple
SqFt Source Assessor
Acceptable Financing FHA, VA, Conventional, Cash
Horse Property N
Listing Terms FHA, VA, Conventional, Cash
Financing FHA,VA,Conventional,Cash
Special Listing Condition Standard
Pets Allowed No Pet Restrictions
Read Less

Bought with Charles J Robino • Empower Real Estate, LLC
GET MORE INFORMATION




