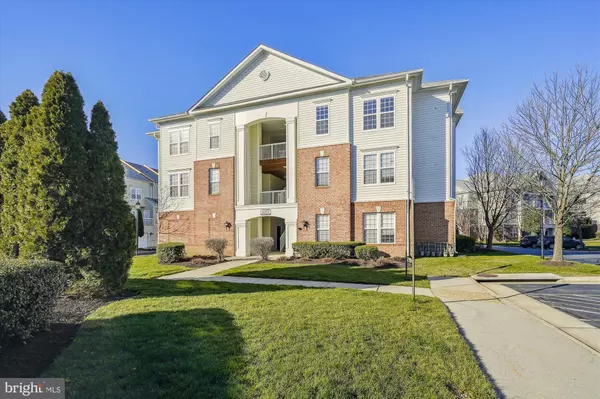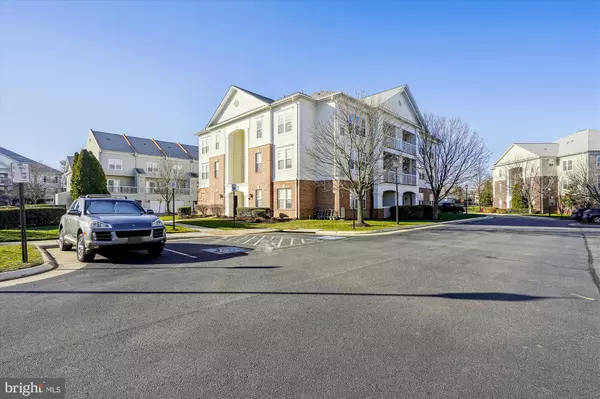For more information regarding the value of a property, please contact us for a free consultation.
42470 PENNYROYAL SQ #304 Brambleton, VA 20148
Want to know what your home might be worth? Contact us for a FREE valuation!

Our team is ready to help you sell your home for the highest possible price ASAP
Key Details
Sold Price $298,500
Property Type Condo
Sub Type Condo/Co-op
Listing Status Sold
Purchase Type For Sale
Square Footage 897 sqft
Price per Sqft $332
Subdivision Summerfield
MLS Listing ID VALO2045784
Sold Date 04/26/23
Style Contemporary
Bedrooms 1
Full Baths 1
Condo Fees $396/mo
HOA Y/N Y
Abv Grd Liv Area 897
Originating Board BRIGHT
Year Built 2005
Annual Tax Amount $2,145
Tax Year 2022
Property Description
Freshly painted top floor light filled corner unit, open spacious 1 BR 1 Bath condo in one of the best locations in Ashburn. Property is located right across the street from the Brambleton Town Center with its many restaurants, Regal Fox 4D & IMAX movie theater, an amazing library, and many shops and services. There is also a very large Park where you can meander through the shaded, tree-lined trails. Easy access to major commuter routes and the recently opened Ashburn Silver Line Metro Station. This condo has been recently remodeled with beautiful quartz kitchen countertops, new flooring and vanity in the large bath, and LG stackable front open washer and dryer. The updated kitchen features Samsung Stainless Steel Refrigerator, range, and dishwasher as well as a very large pantry for storage. Separate dining room can easily be adapted to a bright open office space for working from home. Comfortable Living room provides access to the sizable balcony where you can relax and enjoy the outdoors. Large Bedroom opens to the roomy, well-designed walk-in closet. Newer HVAC and Hot Water Heater. HOA/Condo fees cover oversized community pool, well-appointed gym and business center as well as Verizon Fios internet and cable TV. So much to take in, this will not last. Don't wait till the open house to see this one-seller may ratify an offer prior to it!
Location
State VA
County Loudoun
Zoning RES
Rooms
Other Rooms Living Room, Dining Room, Primary Bedroom, Kitchen, Full Bath
Main Level Bedrooms 1
Interior
Interior Features Ceiling Fan(s), Carpet, Dining Area, Walk-in Closet(s), Window Treatments
Hot Water Natural Gas
Heating Forced Air, Other
Cooling Ceiling Fan(s), Central A/C
Flooring Luxury Vinyl Plank, Carpet
Equipment Built-In Microwave, Dishwasher, Disposal, Dryer, Exhaust Fan, Icemaker, Oven - Single, Oven/Range - Gas, Refrigerator, Washer
Fireplace N
Window Features Double Pane
Appliance Built-In Microwave, Dishwasher, Disposal, Dryer, Exhaust Fan, Icemaker, Oven - Single, Oven/Range - Gas, Refrigerator, Washer
Heat Source Electric
Laundry Has Laundry, Dryer In Unit, Washer In Unit
Exterior
Exterior Feature Balcony
Utilities Available Under Ground
Amenities Available Common Grounds, Pool - Outdoor, Cable, Club House, Community Center, Jog/Walk Path, Swimming Pool, Tot Lots/Playground
Water Access N
View Trees/Woods, Other
Accessibility None
Porch Balcony
Garage N
Building
Story 1
Unit Features Garden 1 - 4 Floors
Sewer Public Sewer
Water Public
Architectural Style Contemporary
Level or Stories 1
Additional Building Above Grade, Below Grade
New Construction N
Schools
School District Loudoun County Public Schools
Others
Pets Allowed Y
HOA Fee Include Ext Bldg Maint,Pool(s),Snow Removal,Trash,Common Area Maintenance,Fiber Optics at Dwelling,Management
Senior Community No
Tax ID 158156582010
Ownership Condominium
Acceptable Financing Cash, Conventional, FHA, VA
Horse Property N
Listing Terms Cash, Conventional, FHA, VA
Financing Cash,Conventional,FHA,VA
Special Listing Condition Standard
Pets Allowed Dogs OK, Cats OK
Read Less

Bought with Linda M Cotton • Century 21 Redwood Realty
GET MORE INFORMATION




