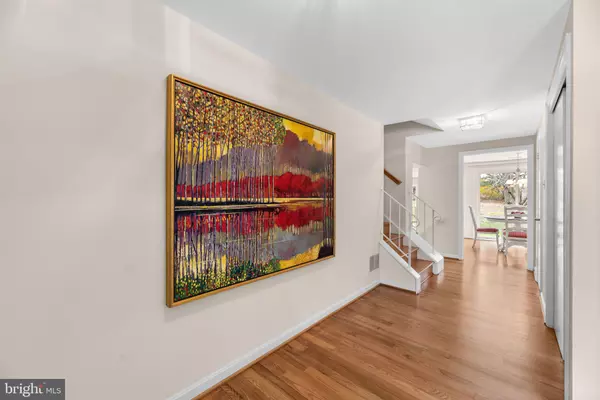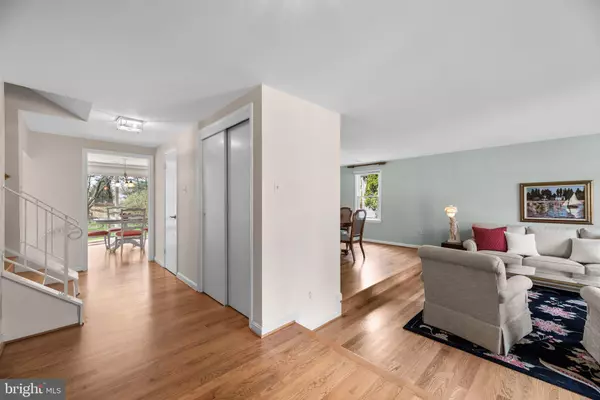For more information regarding the value of a property, please contact us for a free consultation.
6004 CLOUDLAND CT Columbia, MD 21044
Want to know what your home might be worth? Contact us for a FREE valuation!

Our team is ready to help you sell your home for the highest possible price ASAP
Key Details
Sold Price $620,000
Property Type Single Family Home
Sub Type Detached
Listing Status Sold
Purchase Type For Sale
Square Footage 2,368 sqft
Price per Sqft $261
Subdivision Hickory Ridge
MLS Listing ID MDHW2026122
Sold Date 04/24/23
Style Colonial
Bedrooms 4
Full Baths 2
Half Baths 1
HOA Y/N N
Abv Grd Liv Area 1,906
Originating Board BRIGHT
Year Built 1979
Annual Tax Amount $5,685
Tax Year 2022
Lot Size 8,668 Sqft
Acres 0.2
Property Description
Exceptional quality and extraordinary detail are celebrated in every room of this stunning brick front colonial offering gleaming hardwoods, an inviting foyer, a spacious step-down living room, and a formal dining room. Full of natural light, the family room is complimented by a bright glass slider walkout to the Maryland flagstone patio and backyard backing to trees. Chef ready by design, the kitchen showcases plentiful granite counters, recessed lighting, 42” custom cherry cabinetry, stainless steel appliances including a Dacor oven and cooktop, a Miele dishwasher, and an adjacent breakfast room stepping out to a tiered Trex® deck and stone patio. The laundry and mud room has a side exterior access. Owner’s suite presents a walk-in closet plus a standard closet and a private bath boasting a step-in shower with bench seating. Enjoy a lower level enhanced by a rec room, a 6x7 walk-in storage, additional storage, and a utility room. Amazing location, Hickory Ridge is close to downtown Columbia with endless shopping, dining, multiple lakes and parks, HCC, and Merriweather Post Pavilion. Welcome to new memories!
Location
State MD
County Howard
Zoning NT
Rooms
Other Rooms Living Room, Dining Room, Primary Bedroom, Bedroom 2, Bedroom 3, Bedroom 4, Kitchen, Family Room, Basement, Foyer, Breakfast Room, Laundry, Recreation Room
Basement Connecting Stairway, Daylight, Partial, Full, Fully Finished, Heated, Improved, Sump Pump, Windows
Interior
Interior Features Attic, Family Room Off Kitchen, Kitchen - Eat-In, Recessed Lighting, Stall Shower, Walk-in Closet(s), Window Treatments, Wood Floors
Hot Water Electric
Heating Heat Pump(s)
Cooling Central A/C
Flooring Hardwood, Carpet
Fireplaces Number 1
Fireplaces Type Wood
Equipment Built-In Microwave, Cooktop, Dishwasher, Disposal, Dryer, Exhaust Fan, Icemaker, Oven - Wall, Refrigerator, Stainless Steel Appliances, Washer, Water Heater
Fireplace Y
Window Features Double Pane,Energy Efficient,Insulated,Screens
Appliance Built-In Microwave, Cooktop, Dishwasher, Disposal, Dryer, Exhaust Fan, Icemaker, Oven - Wall, Refrigerator, Stainless Steel Appliances, Washer, Water Heater
Heat Source Electric
Laundry Main Floor
Exterior
Exterior Feature Deck(s), Patio(s)
Parking Features Garage - Front Entry, Garage Door Opener
Garage Spaces 2.0
Utilities Available Electric Available
Amenities Available Bike Trail, Common Grounds, Jog/Walk Path, Pool Mem Avail, Tot Lots/Playground
Water Access N
Roof Type Shingle,Asphalt
Accessibility None
Porch Deck(s), Patio(s)
Attached Garage 2
Total Parking Spaces 2
Garage Y
Building
Lot Description Backs to Trees, Cul-de-sac, Landscaping
Story 2
Foundation Other
Sewer Public Sewer
Water Public
Architectural Style Colonial
Level or Stories 2
Additional Building Above Grade, Below Grade
Structure Type Dry Wall
New Construction N
Schools
Elementary Schools Swansfield
Middle Schools Wilde Lake
High Schools Atholton
School District Howard County Public School System
Others
Senior Community No
Tax ID 1415053941
Ownership Fee Simple
SqFt Source Assessor
Security Features Main Entrance Lock
Special Listing Condition Standard
Read Less

Bought with Matthew Spence • Keller Williams Integrity
GET MORE INFORMATION




