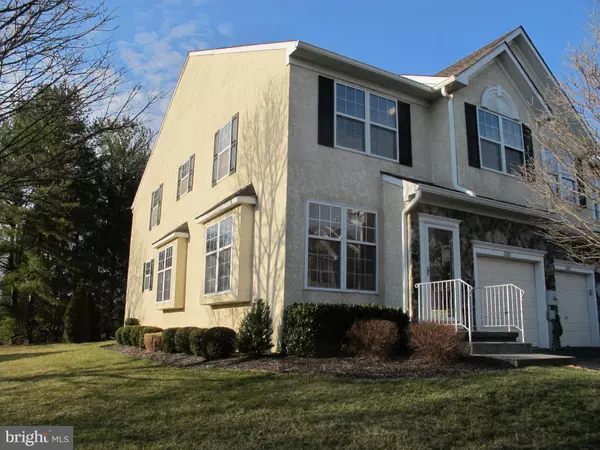For more information regarding the value of a property, please contact us for a free consultation.
2001 WOODSIDE LN Newtown Square, PA 19073
Want to know what your home might be worth? Contact us for a FREE valuation!

Our team is ready to help you sell your home for the highest possible price ASAP
Key Details
Sold Price $540,000
Property Type Townhouse
Sub Type End of Row/Townhouse
Listing Status Sold
Purchase Type For Sale
Square Footage 3,152 sqft
Price per Sqft $171
Subdivision Willistown Chase
MLS Listing ID PACT2039766
Sold Date 04/21/23
Style Colonial
Bedrooms 3
Full Baths 2
Half Baths 2
HOA Fees $275/mo
HOA Y/N Y
Abv Grd Liv Area 2,314
Originating Board BRIGHT
Year Built 1999
Annual Tax Amount $5,920
Tax Year 2015
Lot Size 1,742 Sqft
Acres 0.04
Lot Dimensions 0X0
Property Description
ALL OFFERS REQUESTED BY 6 PM SUNDAY MARCH 12, 2003
Recently updated 3 BR 2 full/2 half BA end unit town home, open floor plan with lots of natural light, great for entertaining. This home includes numerous upgrades including new HVAC IN 2022 (with 10 year warranty), new paint in 2023, new deck 2023, refinished hardwoods 2023, new roof, gutters and downspouts 2017. Enter into Living Room/Dining Room separated by architectural columns with window seats, chair rail and crown moldings in both rooms , hardwoods throughout first floor. Family Room with dramatic cathedral ceiling features a palladium window, ceiling fan, included 60" TV over the marble-surround gas fire place flanked by windows that provide a view to the wooded rear of the property. Kitchen includes a breakfast bar and large eat-in area, 42" custom cabinets, granite counters with tile back-splash, custom designed etched-glass pantry door and sliders leading to new (2023) oversize deck with hard piped natural gas stainless-steel grill with new deck mat and cover. A great spot to enjoy sunset at the end of the day. Second level has Master Suite including bedroom with laminated hardwood floors, tray ceiling and crown molding, hall with two custom closets leads to the owners bath with double vanity, soaking tub and stall shower. Hardwoods in hall, two additional carpeted bedrooms, 2nd full tile bathroom and laundry room with laundry tub complete this level. All bedrooms have ceiling fans with light fixture. The finished basement adds another 838 square feet of usable living space and includes a large den/office, and a sound tight music room which could also be used as a guest bedroom, and powder room. There is also the unfinished utility area with new (2022) HVAC and hot water heater (2018). 1 car newly- painted garage and private driveway. Offer price includes W/D, Refrigerator, Window Treatments, hard piped SS natural gas grill with cover, 60" TV in Family Room and 50" TV mounted in Owners Bedroom. Adding to the desirability of this property is its location in Great Valley School District, across the street from the 180 acre Okehocking Nature Preserve with walking paths, convenient to Rts 202 and Rt 476 Blue Route, commuter rail and train stations within 5 miles and public bus transportation at the entrance to the community. West Chester with its many restaurants, microbreweries, shops and university is a short 10 minute drive away. If you are looking for a home where you can move in and have NOTHING THAT NEEDS TO BE DONE, this is the place for you.
Location
State PA
County Chester
Area Willistown Twp (10354)
Zoning RU
Direction East
Rooms
Other Rooms Living Room, Dining Room, Primary Bedroom, Bedroom 2, Kitchen, Family Room, Den, Bedroom 1, Utility Room, Media Room, Bathroom 1, Attic
Basement Full, Partially Finished, Poured Concrete, Fully Finished, Other
Interior
Interior Features Primary Bath(s), Kitchen - Island, Butlers Pantry, Ceiling Fan(s), Attic/House Fan, Stain/Lead Glass, Stall Shower, Kitchen - Eat-In
Hot Water Natural Gas
Heating Forced Air, Zoned, Humidifier, Programmable Thermostat
Cooling Central A/C, Zoned, Air Purification System, Ceiling Fan(s), Programmable Thermostat
Flooring Wood, Tile/Brick, Carpet
Fireplaces Number 1
Fireplaces Type Marble, Gas/Propane
Equipment Built-In Range, Oven - Self Cleaning, Dishwasher, Disposal, Built-In Microwave
Fireplace Y
Window Features Bay/Bow
Appliance Built-In Range, Oven - Self Cleaning, Dishwasher, Disposal, Built-In Microwave
Heat Source Natural Gas
Laundry Upper Floor
Exterior
Exterior Feature Deck(s)
Parking Features Garage Door Opener
Garage Spaces 2.0
Utilities Available Cable TV, Electric Available, Natural Gas Available, Sewer Available, Water Available
Water Access N
Roof Type Pitched,Shingle
Street Surface Paved
Accessibility None
Porch Deck(s)
Attached Garage 1
Total Parking Spaces 2
Garage Y
Building
Lot Description Corner, Rear Yard, SideYard(s), Front Yard, Backs to Trees
Story 2
Foundation Concrete Perimeter
Sewer Public Sewer
Water Public
Architectural Style Colonial
Level or Stories 2
Additional Building Above Grade, Below Grade
Structure Type Cathedral Ceilings,9'+ Ceilings
New Construction N
Schools
Elementary Schools Sugartown
Middle Schools Great Valley
High Schools Great Valley
School District Great Valley
Others
Pets Allowed Y
HOA Fee Include Common Area Maintenance,Ext Bldg Maint,Lawn Maintenance,Snow Removal,Trash,Management,Road Maintenance
Senior Community No
Tax ID 54-08 -2093
Ownership Fee Simple
SqFt Source Assessor
Acceptable Financing Cash, Conventional
Horse Property N
Listing Terms Cash, Conventional
Financing Cash,Conventional
Special Listing Condition Standard
Pets Allowed No Pet Restrictions
Read Less

Bought with Tracy M Pulos • BHHS Fox & Roach Wayne-Devon
GET MORE INFORMATION




