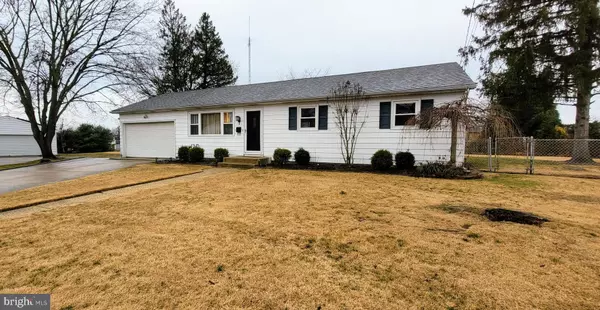For more information regarding the value of a property, please contact us for a free consultation.
1 MULFORD CT Bridgeton, NJ 08302
Want to know what your home might be worth? Contact us for a FREE valuation!

Our team is ready to help you sell your home for the highest possible price ASAP
Key Details
Sold Price $259,000
Property Type Single Family Home
Sub Type Detached
Listing Status Sold
Purchase Type For Sale
Square Footage 1,512 sqft
Price per Sqft $171
Subdivision None Available
MLS Listing ID NJCB2010866
Sold Date 04/21/23
Style Ranch/Rambler
Bedrooms 3
Full Baths 2
HOA Y/N N
Abv Grd Liv Area 1,512
Originating Board BRIGHT
Year Built 1965
Annual Tax Amount $7,059
Tax Year 2022
Lot Size 9,000 Sqft
Acres 0.21
Lot Dimensions 60.00 x 150.00
Property Description
This 3-bed, 2-bath meticulously maintained rancher is situated at the end of a quiet cul-de-sac in Bridgeton. Gorgeous hardwood flooring stretches through the living room, hall and all three generously sized bedrooms. Both full size bathrooms have been updated; one includes a walk-in shower with custom tile surround & glass tile accents and the second has a double sink and tub/shower. The eat-in kitchen addition has granite counters, upgraded 42-in cabinets, a mosaic tile backsplash, island with storage & bar seating, recessed lighting, double sink, and a stainless-steel Maytag appliance package. From the three-season sunroom you can see the entire fully fenced in backyard that includes a firepit and shed. This home an tons of storage space with an oversized garage and full footprint basement. Schedule your tour today, this home will not last!
Location
State NJ
County Cumberland
Area Bridgeton City (20601)
Zoning RESID
Rooms
Other Rooms Living Room, Primary Bedroom, Bedroom 2, Bedroom 3, Kitchen, Basement, Bathroom 1, Bathroom 2
Basement Full
Main Level Bedrooms 3
Interior
Interior Features Carpet, Combination Kitchen/Dining, Dining Area, Entry Level Bedroom, Floor Plan - Traditional, Kitchen - Island, Recessed Lighting, Stall Shower, Tub Shower, Upgraded Countertops, Wood Floors
Hot Water Electric
Heating Forced Air
Cooling Central A/C
Flooring Hardwood, Carpet, Ceramic Tile, Luxury Vinyl Plank
Heat Source Natural Gas
Exterior
Parking Features Garage Door Opener, Oversized
Garage Spaces 1.0
Fence Chain Link, Fully
Water Access N
Accessibility None
Attached Garage 1
Total Parking Spaces 1
Garage Y
Building
Story 1
Foundation Block
Sewer Public Sewer
Water Public
Architectural Style Ranch/Rambler
Level or Stories 1
Additional Building Above Grade, Below Grade
New Construction N
Schools
School District Bridgeton Public Schools
Others
Senior Community No
Tax ID 01-00006-00027
Ownership Fee Simple
SqFt Source Assessor
Security Features Security System
Special Listing Condition Standard
Read Less

Bought with Stacy Schnell • Collini Real Estate LLC
GET MORE INFORMATION




