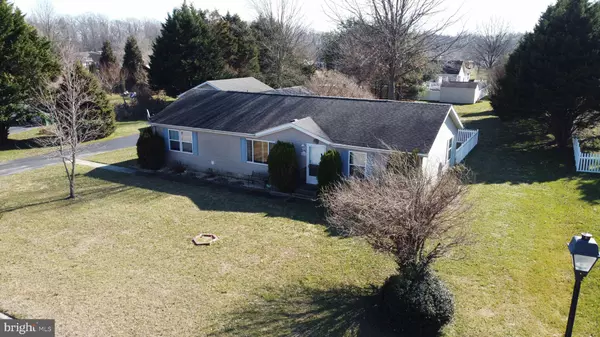For more information regarding the value of a property, please contact us for a free consultation.
214 SADDLEBROOK DR Camden Wyoming, DE 19934
Want to know what your home might be worth? Contact us for a FREE valuation!

Our team is ready to help you sell your home for the highest possible price ASAP
Key Details
Sold Price $290,000
Property Type Single Family Home
Sub Type Detached
Listing Status Sold
Purchase Type For Sale
Square Footage 1,456 sqft
Price per Sqft $199
Subdivision Wynn Wood
MLS Listing ID DEKT2016244
Sold Date 04/21/23
Style Ranch/Rambler
Bedrooms 3
Full Baths 2
HOA Fees $22/ann
HOA Y/N Y
Abv Grd Liv Area 1,456
Originating Board BRIGHT
Year Built 2001
Annual Tax Amount $950
Tax Year 2022
Lot Size 0.575 Acres
Acres 0.58
Lot Dimensions 117.05 x 194.78
Property Description
Opportunity in Caesar Rodney School District for a spacious neighborhood with large lots (over a half acre) and open skies! The addition of a detached 2 car garage allows for hobbies or storage while still utilizing the 1 car attached garage actually for your car! Keep your yard tools in the shed and your gardens, pets or youngsters in the fenced portion of the large yard. The flowering trees are coming soon and awaiting your spring move! Inside this home you'll find a large living room with a built in hutch and counter bar for entertaining. Wrap around through the dining room to a kitchen with endless cabinetry and counterspace. The split floor plan includes a large main bedroom with a walk in closet, stall shower, corner soaking tub, dual vanity and linen cabinetry as well as 2 other spacious bedrooms with large closets and a 2nd full bathroom. The laundry room includes shelving and cabinetry. On demand Rinnai hot water heater, natural gas heat, a certified septic system and ready for you to make it your own! Class C manufactured home
Location
State DE
County Kent
Area Caesar Rodney (30803)
Zoning AC
Rooms
Other Rooms Living Room, Dining Room, Primary Bedroom, Bedroom 2, Kitchen, Bedroom 1, Other, Attic
Main Level Bedrooms 3
Interior
Interior Features Primary Bath(s), Ceiling Fan(s)
Hot Water Natural Gas, Instant Hot Water
Heating Forced Air
Cooling Central A/C
Flooring Carpet, Vinyl
Equipment Oven/Range - Gas, Built-In Microwave, Dishwasher
Fireplace N
Appliance Oven/Range - Gas, Built-In Microwave, Dishwasher
Heat Source Natural Gas
Laundry Main Floor
Exterior
Parking Features Garage Door Opener, Garage - Rear Entry, Garage - Side Entry, Inside Access
Garage Spaces 7.0
Fence Partially
Utilities Available Cable TV
Water Access N
Roof Type Pitched,Shingle
Accessibility None
Attached Garage 1
Total Parking Spaces 7
Garage Y
Building
Lot Description Level, Front Yard, Rear Yard, SideYard(s)
Story 1
Foundation Concrete Perimeter
Sewer On Site Septic
Water Well
Architectural Style Ranch/Rambler
Level or Stories 1
Additional Building Above Grade, Below Grade
New Construction N
Schools
High Schools Caesar Rodney
School District Caesar Rodney
Others
HOA Fee Include Common Area Maintenance
Senior Community No
Tax ID NM-00-10202-01-0800-000
Ownership Fee Simple
SqFt Source Assessor
Acceptable Financing Cash, Conventional, FHA, VA
Listing Terms Cash, Conventional, FHA, VA
Financing Cash,Conventional,FHA,VA
Special Listing Condition Standard
Read Less

Bought with Monica G. Leblanc • Diamond State Cooperative LLC
GET MORE INFORMATION




