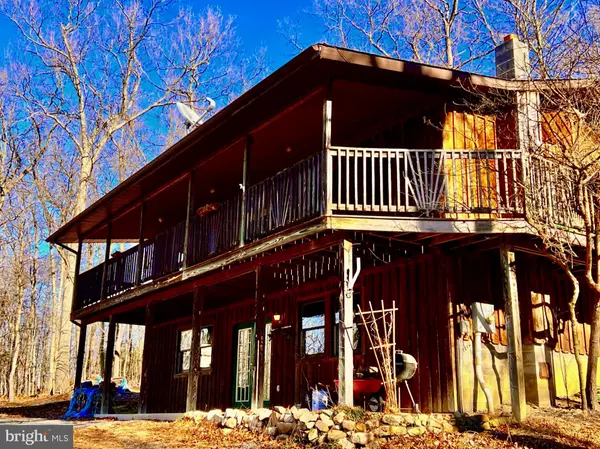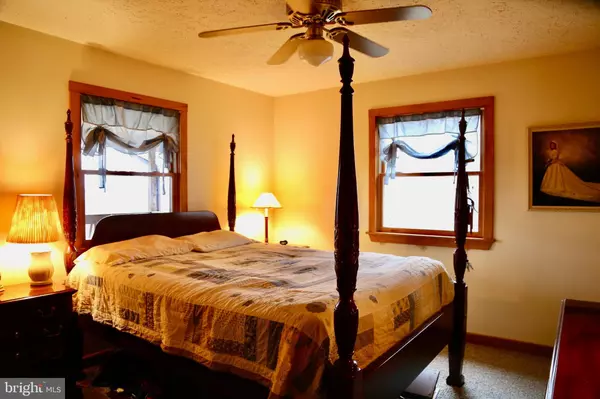For more information regarding the value of a property, please contact us for a free consultation.
81 RIDGE RUNNER RD Wardensville, WV 26851
Want to know what your home might be worth? Contact us for a FREE valuation!

Our team is ready to help you sell your home for the highest possible price ASAP
Key Details
Sold Price $265,000
Property Type Single Family Home
Sub Type Detached
Listing Status Sold
Purchase Type For Sale
Square Footage 960 sqft
Price per Sqft $276
MLS Listing ID WVHD2001230
Sold Date 04/20/23
Style Cabin/Lodge
Bedrooms 2
Full Baths 1
HOA Y/N N
Abv Grd Liv Area 960
Originating Board BRIGHT
Year Built 2001
Annual Tax Amount $589
Tax Year 2022
Lot Size 5.000 Acres
Acres 5.0
Property Description
Rustic and charming 2BD/1BA cabin-style home on 5 secluded, unrestricted wooded acres with forest and mountain views. High Speed Fiber Optic internet available, making this property perfect for full-time living or a weekend get-away! The main entry level has a wrap around deck with side door into main entry, and patio doors that open onto front balcony. INTERIOR: The main level is open floor plan design with eat-in kitchen equipped with gas range, double door refrigerator, wooden cabinets, pantry cabinet, and parquet floors. The living room with ceiling fan connects to dining room with patio doors to access the deck and views. There are 2 bedrooms with large double door closets on main floor, as well as a full bath with linen closet and shower/tub combo. To access the lower level, there is a wide stairway with handmade wood stairs that curve around and down to this level. This basement is well insulated throughout and partially finished and plumbed for an additional bathroom next to the laundry area which contains a washer and dryer. This level also has patio doors that open onto a front porch that extends the length of the house providing another area to access the home and enjoy the outdoor scenery. Utilities on this level include an electric water heater, Carrier propane gas furnace, and owned water treatment system. In addition to the gas furnace, there is an efficient wood burning furnace located in the main room of lower level that can provide additional or alternate heating. The walk-out basement is well insulated and dry, and would make it ideal for a finished level. EXTERIOR: There is an electric central air conditioning unit for the home. The exterior of the home is hand-cut wood siding , metal soffits and fascia with asphalt roof that included hurricane straps when installed to circumvent wind damage . This home has great bones and very livable as is, or add your personal touches and make it your own private retreat! Located about 4 miles from the quaint town of Wardensville for shopping , restaurants, coffee and fresh markets, and 1 mile from the Virginia border to give easy access to the town of Strasburg, and interstate 81 and 66.
Location
State WV
County Hardy
Zoning 101
Rooms
Other Rooms Living Room, Dining Room, Bedroom 2, Kitchen, Basement, Bedroom 1, Laundry, Storage Room, Utility Room, Full Bath
Basement Front Entrance, Improved, Outside Entrance, Interior Access, Rough Bath Plumb, Walkout Level
Main Level Bedrooms 2
Interior
Interior Features Carpet, Ceiling Fan(s), Combination Dining/Living, Entry Level Bedroom, Floor Plan - Open, Kitchen - Eat-In
Hot Water Electric
Heating Forced Air
Cooling Central A/C
Flooring Wood, Vinyl, Partially Carpeted, Other
Fireplaces Number 2
Equipment Dryer - Electric, Exhaust Fan, Oven/Range - Gas, Water Conditioner - Owned, Water Heater, Washer
Furnishings No
Fireplace N
Window Features Double Pane
Appliance Dryer - Electric, Exhaust Fan, Oven/Range - Gas, Water Conditioner - Owned, Water Heater, Washer
Heat Source Propane - Owned, Wood
Laundry Basement
Exterior
Exterior Feature Deck(s), Porch(es), Roof, Wrap Around
Garage Spaces 3.0
Utilities Available Phone Connected, Propane
Water Access N
View Trees/Woods, Mountain
Roof Type Asphalt
Street Surface Gravel
Accessibility Chairlift, Level Entry - Main
Porch Deck(s), Porch(es), Roof, Wrap Around
Total Parking Spaces 3
Garage N
Building
Lot Description Backs to Trees, Private, Secluded, SideYard(s), Sloping, Front Yard, Rural, Road Frontage, Trees/Wooded
Story 2
Foundation Block
Sewer Private Septic Tank
Water Well
Architectural Style Cabin/Lodge
Level or Stories 2
Additional Building Above Grade, Below Grade
Structure Type Dry Wall
New Construction N
Schools
Elementary Schools East Hardy Early-Middle School
Middle Schools East Hardy Early-Middle School
High Schools East Hardy
School District Hardy County Schools
Others
Senior Community No
Tax ID 01 275003300000000
Ownership Fee Simple
SqFt Source Assessor
Acceptable Financing Conventional, Cash, FHA, VA
Listing Terms Conventional, Cash, FHA, VA
Financing Conventional,Cash,FHA,VA
Special Listing Condition Standard
Read Less

Bought with Michael L Crites • Old Dominion Realty
GET MORE INFORMATION




