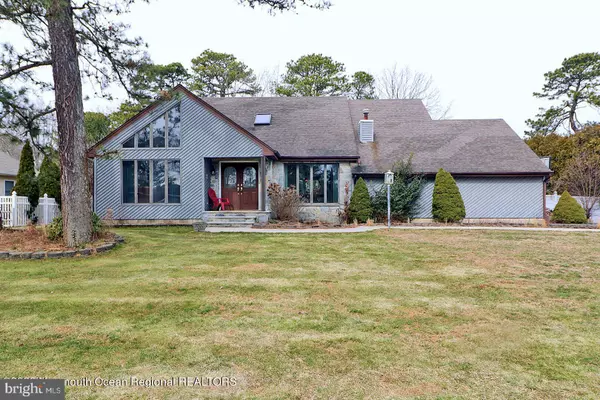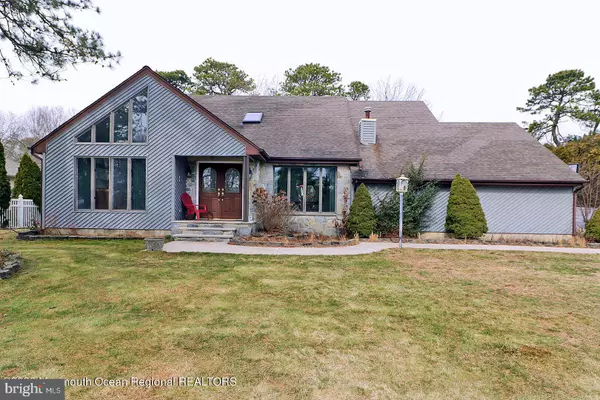For more information regarding the value of a property, please contact us for a free consultation.
720 AMHERST RD Lanoka Harbor, NJ 08734
Want to know what your home might be worth? Contact us for a FREE valuation!

Our team is ready to help you sell your home for the highest possible price ASAP
Key Details
Sold Price $531,000
Property Type Single Family Home
Sub Type Detached
Listing Status Sold
Purchase Type For Sale
Square Footage 2,640 sqft
Price per Sqft $201
Subdivision Lanoka Harbor
MLS Listing ID NJOC2017130
Sold Date 04/20/23
Style Cape Cod,Colonial
Bedrooms 4
Full Baths 3
HOA Y/N N
Abv Grd Liv Area 2,640
Originating Board BRIGHT
Year Built 1987
Annual Tax Amount $8,422
Tax Year 2022
Lot Size 0.396 Acres
Acres 0.4
Lot Dimensions 115.00 x 150.00
Property Description
This custom built home is nestled in a highly coveted neighborhood featuring a desirable open flr plan. From the moment you enter the front door everything opens up. The 2-story foyer is sided by a formal living rm + oversized dining rm. The living space flows endlessly giving this property tremendous potential. With its prime location + solid bones, this is a true find. The interior requires some updating, but the possibilities are endless with its generous square footage, superb layout, + natural light. The spacious family rm is ideal for entertaining, boosting a cozy F/P. The sizable backyard w- mature trees provides ample space for outdoor fun or just relaxing by the pool. With your personal touches, this property has the potential to be a crafted stylish home in a great neighborhood.
Location
State NJ
County Ocean
Area Lacey Twp (21513)
Zoning R100
Rooms
Main Level Bedrooms 4
Interior
Interior Features Attic, Recessed Lighting, Kitchen - Eat-In, Walk-in Closet(s), Stall Shower
Hot Water Natural Gas
Heating Baseboard - Hot Water, Zoned
Cooling Central A/C, Ceiling Fan(s)
Flooring Ceramic Tile, Laminated, Carpet
Fireplaces Number 1
Fireplaces Type Wood
Equipment Dishwasher, Dryer, Refrigerator, Washer, Oven/Range - Gas
Fireplace Y
Appliance Dishwasher, Dryer, Refrigerator, Washer, Oven/Range - Gas
Heat Source Natural Gas
Exterior
Exterior Feature Deck(s), Porch(es), Patio(s)
Parking Features Inside Access
Garage Spaces 2.0
Fence Rear
Pool In Ground
Water Access N
Roof Type Shingle
Accessibility Level Entry - Main
Porch Deck(s), Porch(es), Patio(s)
Attached Garage 2
Total Parking Spaces 2
Garage Y
Building
Lot Description Level
Story 2
Foundation Crawl Space
Sewer Public Sewer
Water Public
Architectural Style Cape Cod, Colonial
Level or Stories 2
Additional Building Above Grade, Below Grade
Structure Type Tray Ceilings,Vaulted Ceilings,Cathedral Ceilings
New Construction N
Schools
School District Lacey Township Public Schools
Others
Senior Community No
Tax ID 13-01901 06-00010
Ownership Fee Simple
SqFt Source Assessor
Special Listing Condition Standard
Read Less

Bought with Derek H Stephensen • RE/MAX at Barnegat Bay - Forked River
GET MORE INFORMATION




