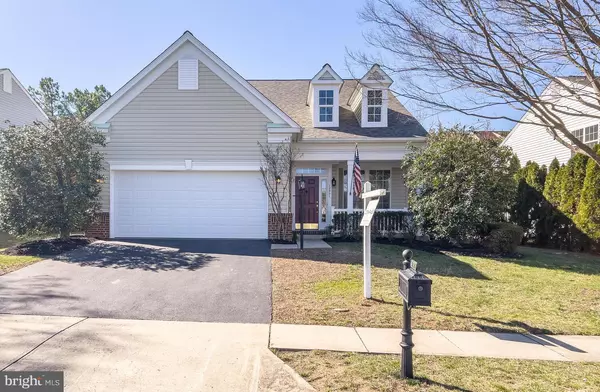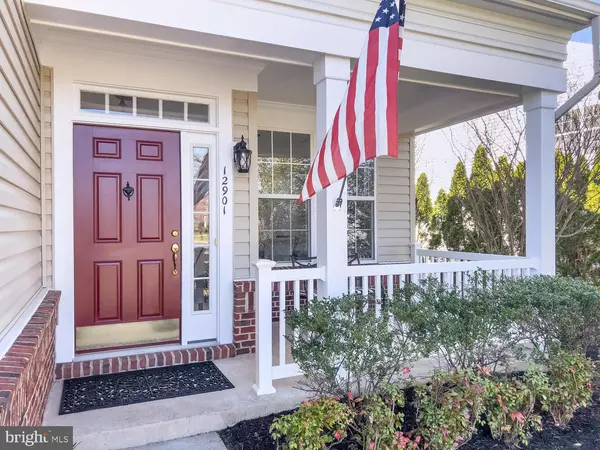For more information regarding the value of a property, please contact us for a free consultation.
12901 DUNBARTON DR Bristow, VA 20136
Want to know what your home might be worth? Contact us for a FREE valuation!

Our team is ready to help you sell your home for the highest possible price ASAP
Key Details
Sold Price $495,000
Property Type Single Family Home
Sub Type Detached
Listing Status Sold
Purchase Type For Sale
Square Footage 1,486 sqft
Price per Sqft $333
Subdivision Dunbarton
MLS Listing ID VAPW2046088
Sold Date 04/19/23
Style Colonial
Bedrooms 2
Full Baths 2
HOA Fees $284/mo
HOA Y/N Y
Abv Grd Liv Area 1,486
Originating Board BRIGHT
Year Built 2004
Annual Tax Amount $4,115
Tax Year 2022
Lot Size 8,459 Sqft
Acres 0.19
Property Description
Fantastic opportunity for one level single family living at its best, with an oversized two car garage in the sought after gated Dunbarton active adult community (55+). The architectural curb appeal has brick and siding with two dormer false windows giving a substantial colonial presence. The premium lot backs to trees on a prominently desirable street. Enjoy the welcoming front porch to relax on, the hardwood foyer, the crown moldings, and the high ceilings which are the first exciting impressions. There is a spacious bright dining room. The living room has a cozy gas fireplace and two exiting French doors to an outside patio. The kitchen enjoys ample counter and cabinet space, a center island, and an eat-in table area with a large bay window overlooking evergreens. This unique two bedroom, two full bathroom model offers a surprising small den/office/hobby room with window for your imagination to be set free. The owner’s suite has two walk-in closets, a private spa-like bathroom with a double sink vanity, a large shower with bench, and a linen closet. The second bedroom has access to a hall full bathroom with tub/shower and two more linen closets, not lacking for storage. The home is move-in ready, freshly painted with brand new carpeting throughout and ready for your personal touches. There's a separate laundry room with more storage. The oversized 2 car garage offers a workshop area with built in systems. Roof replaced in 2017. Some newer appliances. Extra freezer in garage. Enjoy the 21,000 square foot Clubhouse with amenities and activities, to include Hi-Speed internet, billiard room, exercise room, classes, gathering room, grand ballroom for planned social events, and an indoor pool/spa with lockers and guest bathrooms. Outside there are tennis and pickleball courts, a putting green, and walking trails. Great price point to live in this unique community walkable to shops and restaurants in Braemar.
Location
State VA
County Prince William
Zoning RPC
Rooms
Other Rooms Living Room, Dining Room, Primary Bedroom, Bedroom 2, Kitchen, Den, Foyer, Laundry, Workshop, Bathroom 1, Primary Bathroom
Main Level Bedrooms 2
Interior
Interior Features Breakfast Area, Carpet, Ceiling Fan(s), Crown Moldings, Entry Level Bedroom, Family Room Off Kitchen, Kitchen - Eat-In, Kitchen - Island, Kitchen - Table Space, Pantry, Primary Bath(s), Stall Shower, Walk-in Closet(s), Tub Shower, Wood Floors
Hot Water Natural Gas
Heating Forced Air
Cooling Central A/C, Ceiling Fan(s)
Flooring Carpet, Ceramic Tile, Laminated, Hardwood
Fireplaces Number 1
Fireplaces Type Fireplace - Glass Doors, Gas/Propane, Mantel(s)
Equipment Dishwasher, Disposal, Dryer, Exhaust Fan, Oven/Range - Electric, Refrigerator, Washer, Washer/Dryer Stacked, Water Heater - High-Efficiency, Freezer
Fireplace Y
Window Features Bay/Bow,Casement,Double Pane,Screens,Transom
Appliance Dishwasher, Disposal, Dryer, Exhaust Fan, Oven/Range - Electric, Refrigerator, Washer, Washer/Dryer Stacked, Water Heater - High-Efficiency, Freezer
Heat Source Natural Gas
Laundry Main Floor
Exterior
Exterior Feature Patio(s), Porch(es)
Parking Features Additional Storage Area, Garage - Front Entry, Garage Door Opener, Inside Access, Oversized, Other, Built In
Garage Spaces 4.0
Amenities Available Club House, Common Grounds, Community Center, Exercise Room, Gated Community, Party Room, Pool - Indoor, Retirement Community, Tennis Courts, Billiard Room, Jog/Walk Path, Putting Green
Water Access N
Roof Type Asphalt
Accessibility Level Entry - Main, Grab Bars Mod
Porch Patio(s), Porch(es)
Attached Garage 2
Total Parking Spaces 4
Garage Y
Building
Lot Description Backs to Trees, Front Yard, Landscaping, Level, Rear Yard
Story 1
Foundation Slab
Sewer Public Sewer
Water Public
Architectural Style Colonial
Level or Stories 1
Additional Building Above Grade, Below Grade
New Construction N
Schools
School District Prince William County Public Schools
Others
HOA Fee Include Cable TV,High Speed Internet,Management,Pool(s),Snow Removal,Trash,Common Area Maintenance,Road Maintenance,Security Gate
Senior Community Yes
Age Restriction 55
Tax ID 7495-46-9525
Ownership Fee Simple
SqFt Source Assessor
Security Features Security Gate
Special Listing Condition Standard
Read Less

Bought with Heather Grossman • Long & Foster Real Estate, Inc.
GET MORE INFORMATION




