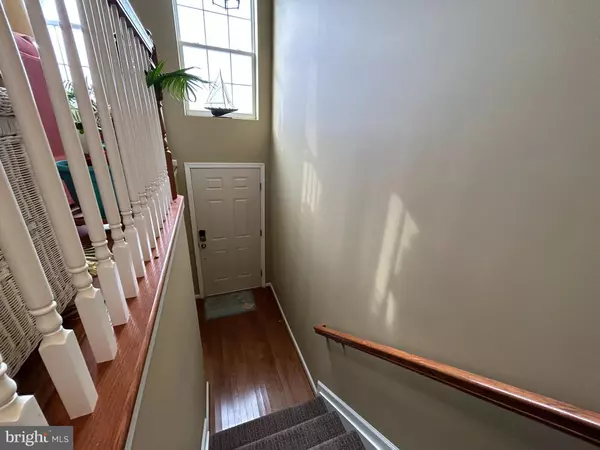For more information regarding the value of a property, please contact us for a free consultation.
29784 PLANTATION LAKES BLVD Millsboro, DE 19966
Want to know what your home might be worth? Contact us for a FREE valuation!

Our team is ready to help you sell your home for the highest possible price ASAP
Key Details
Sold Price $342,000
Property Type Townhouse
Sub Type Interior Row/Townhouse
Listing Status Sold
Purchase Type For Sale
Square Footage 2,134 sqft
Price per Sqft $160
Subdivision Plantation Lakes
MLS Listing ID DESU2034400
Sold Date 04/18/23
Style Coastal,Traditional
Bedrooms 3
Full Baths 2
Half Baths 2
HOA Fees $146/mo
HOA Y/N Y
Abv Grd Liv Area 2,134
Originating Board BRIGHT
Year Built 2011
Annual Tax Amount $1,006
Tax Year 2022
Lot Size 2,178 Sqft
Acres 0.05
Lot Dimensions 22.00 x 100.00
Property Description
Are you ready to be the proud new owner of this attractive townhome? Want to live closer to the beach? Want a home that has been lightly lived in and maintained extremely well? Well today is your lucky day! Born in 2011 this stylish townhome began its life in the nicely appointed community of Plantation Lakes. Situated at the front of the community you can easily walk to the community center which houses a full kitchen, lounge area, fully equipped fitness facility featuring a cardio and strength training room, and a meeting room – great for parties! There's lots of way to enjoy the neighborhood which includes the walking trails, tennis, basketball, tot lots, a pool and yes golf! Most furnishing are available for purchase-list available in documents.
This home is move in ready, nothing to do but unpack the bags.
If you are ready to LIVE THE GOOD LIFE call to set up a tour today!!
Location
State DE
County Sussex
Area Dagsboro Hundred (31005)
Zoning TN
Rooms
Other Rooms Living Room, Primary Bedroom, Bedroom 2, Bedroom 3, Kitchen, Recreation Room, Primary Bathroom, Half Bath
Basement Garage Access, Fully Finished, Windows, Rear Entrance
Interior
Interior Features Attic, Carpet, Ceiling Fan(s), Combination Kitchen/Dining, Floor Plan - Traditional, Kitchen - Island, Kitchen - Eat-In, Pantry, Recessed Lighting, Primary Bath(s), Soaking Tub, Stall Shower, Stove - Pellet, Tub Shower, Walk-in Closet(s), Window Treatments, Wood Floors
Hot Water Electric
Heating Forced Air
Cooling Central A/C
Flooring Carpet, Hardwood, Luxury Vinyl Plank
Equipment Built-In Microwave, Built-In Range, Dishwasher, Dryer, Exhaust Fan, Oven/Range - Gas, Refrigerator, Stainless Steel Appliances, Washer - Front Loading, Washer/Dryer Stacked, Water Heater
Furnishings No
Fireplace N
Window Features Double Pane,Energy Efficient,Screens,Vinyl Clad
Appliance Built-In Microwave, Built-In Range, Dishwasher, Dryer, Exhaust Fan, Oven/Range - Gas, Refrigerator, Stainless Steel Appliances, Washer - Front Loading, Washer/Dryer Stacked, Water Heater
Heat Source Natural Gas
Laundry Upper Floor
Exterior
Exterior Feature Deck(s)
Parking Features Garage - Front Entry, Additional Storage Area, Inside Access
Garage Spaces 9.0
Utilities Available Natural Gas Available, Electric Available, Cable TV Available
Amenities Available Basketball Courts, Community Center, Fitness Center, Jog/Walk Path, Pool - Outdoor, Tennis Courts, Tot Lots/Playground, Water/Lake Privileges
Water Access N
View Garden/Lawn
Roof Type Asphalt
Accessibility None
Porch Deck(s)
Attached Garage 1
Total Parking Spaces 9
Garage Y
Building
Lot Description Level, Landscaping, Rear Yard
Story 3
Foundation Concrete Perimeter
Sewer Public Sewer
Water Public
Architectural Style Coastal, Traditional
Level or Stories 3
Additional Building Above Grade, Below Grade
Structure Type Dry Wall,Vaulted Ceilings
New Construction N
Schools
School District Indian River
Others
HOA Fee Include Lawn Maintenance,Pool(s),Trash
Senior Community No
Tax ID 133-16.00-347.00
Ownership Fee Simple
SqFt Source Assessor
Security Features Main Entrance Lock,Smoke Detector
Acceptable Financing Cash, Conventional
Listing Terms Cash, Conventional
Financing Cash,Conventional
Special Listing Condition Standard
Read Less

Bought with JOHN ZACHARIAS • Patterson-Schwartz-OceanView
GET MORE INFORMATION




