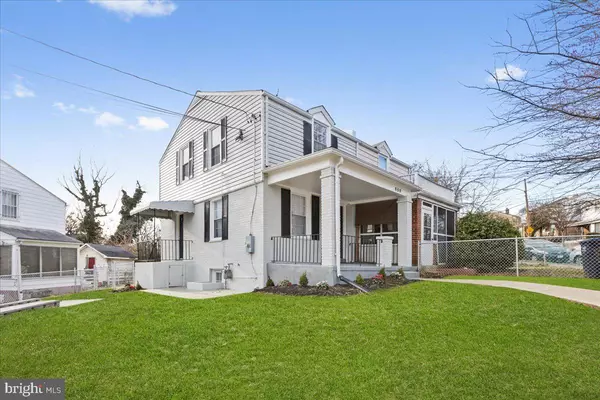For more information regarding the value of a property, please contact us for a free consultation.
850 DIVISION AVE NE Washington, DC 20019
Want to know what your home might be worth? Contact us for a FREE valuation!

Our team is ready to help you sell your home for the highest possible price ASAP
Key Details
Sold Price $475,000
Property Type Single Family Home
Sub Type Twin/Semi-Detached
Listing Status Sold
Purchase Type For Sale
Square Footage 1,215 sqft
Price per Sqft $390
Subdivision Deanwood
MLS Listing ID DCDC2082638
Sold Date 04/13/23
Style Cape Cod
Bedrooms 3
Full Baths 2
HOA Y/N N
Abv Grd Liv Area 810
Originating Board BRIGHT
Year Built 1945
Annual Tax Amount $1,894
Tax Year 2022
Lot Size 2,824 Sqft
Acres 0.06
Property Description
Welcome to a beautiful fully renovated home which offers a spacious yard that can serve as a fenced-in play area for children and pets or even create a small garden in the back. This corner lot property offers tons of natural light throughout the residence that shines upon brand new stainless steel appliances, hardwood floors, granite countertops, soft-close cabinetry etc. A quality renovation should have safety measures in place for any Buyer. So, a home warranty is already in place, to protect all of the systems and appliances, and will transfer to the new owner upon purchase. In addition, the basement has been completely waterproofed to ensure that there aren't any compromising water issues (leading cause of home damage) or foundation concerns. At the Seller's request, the home received a professional third-party inspection to ensure that there aren't any operational issues. If you're searching for quality in renovation, this is it! Also, consider expanding the use of the property for investment purposes. A small kitchenette can be installed in the basement to complete a private apartment suite for rental (previously installed for a tenant - removed during renovation to provide Buyer space flexibility). Oh yeah, there's private fenced parking too...hard to find in DC. Hope you visit, enjoy!
Location
State DC
County Washington
Zoning R-2
Rooms
Other Rooms Basement
Basement Drainage System, Connecting Stairway, Daylight, Partial, Full, Fully Finished, Heated, Interior Access, Outside Entrance, Rear Entrance, Sump Pump, Walkout Stairs, Water Proofing System, Windows
Interior
Interior Features Combination Kitchen/Living, Upgraded Countertops, Wood Floors, Floor Plan - Open
Hot Water Electric
Heating Central
Cooling Central A/C
Flooring Carpet, Engineered Wood, Hardwood
Equipment Dishwasher, Disposal, Dryer - Front Loading, Microwave, Oven - Self Cleaning, Oven/Range - Gas, Refrigerator, Washer, Dryer, Energy Efficient Appliances, Stainless Steel Appliances, Washer/Dryer Stacked, Water Heater, Water Heater - Tankless
Fireplace N
Window Features Double Pane
Appliance Dishwasher, Disposal, Dryer - Front Loading, Microwave, Oven - Self Cleaning, Oven/Range - Gas, Refrigerator, Washer, Dryer, Energy Efficient Appliances, Stainless Steel Appliances, Washer/Dryer Stacked, Water Heater, Water Heater - Tankless
Heat Source Natural Gas
Laundry Basement, Dryer In Unit, Has Laundry, Washer In Unit
Exterior
Garage Spaces 1.0
Fence Chain Link, Fully, Aluminum
Utilities Available Cable TV Available, Electric Available, Natural Gas Available, Sewer Available, Water Available
Water Access N
Roof Type Architectural Shingle
Accessibility None
Total Parking Spaces 1
Garage N
Building
Story 2
Foundation Block, Brick/Mortar, Permanent
Sewer Public Sewer
Water Public
Architectural Style Cape Cod
Level or Stories 2
Additional Building Above Grade, Below Grade
Structure Type Dry Wall
New Construction N
Schools
High Schools H.D. Woodson
School District District Of Columbia Public Schools
Others
Pets Allowed Y
Senior Community No
Tax ID 5198//0109
Ownership Fee Simple
SqFt Source Assessor
Acceptable Financing Cash, Conventional, FHA, VA
Horse Property N
Listing Terms Cash, Conventional, FHA, VA
Financing Cash,Conventional,FHA,VA
Special Listing Condition Standard
Pets Allowed No Pet Restrictions
Read Less

Bought with Abiola Anikulapo Haastrup-Akintunde • RLAH @properties
GET MORE INFORMATION




