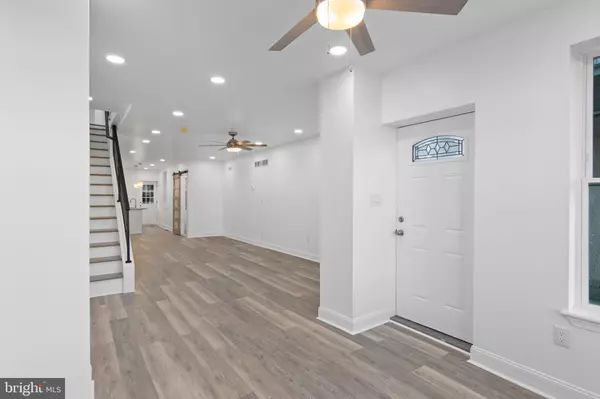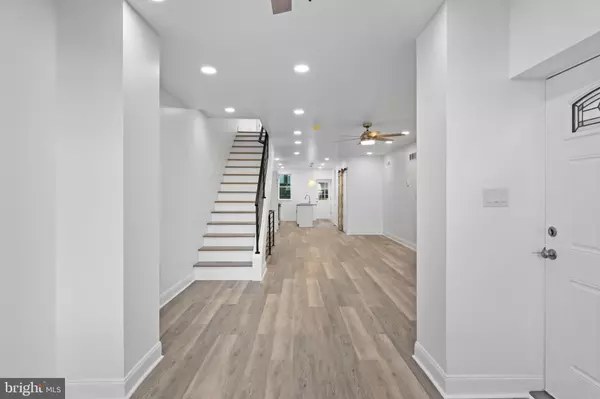For more information regarding the value of a property, please contact us for a free consultation.
5930 WARRINGTON AVE Philadelphia, PA 19143
Want to know what your home might be worth? Contact us for a FREE valuation!

Our team is ready to help you sell your home for the highest possible price ASAP
Key Details
Sold Price $255,000
Property Type Townhouse
Sub Type Interior Row/Townhouse
Listing Status Sold
Purchase Type For Sale
Square Footage 1,320 sqft
Price per Sqft $193
Subdivision Kingsessing
MLS Listing ID PAPH2204266
Sold Date 04/14/23
Style Straight Thru
Bedrooms 3
Full Baths 2
Half Baths 1
HOA Y/N N
Abv Grd Liv Area 1,320
Originating Board BRIGHT
Year Built 1925
Annual Tax Amount $956
Tax Year 2022
Lot Size 1,312 Sqft
Acres 0.03
Property Description
Fully updated 3 bedroom 2 full and 1 half bathroom townhome is now available! Upon arrival, you'll immediately notice a sleek façade and rare abundance of street parking on the exterior. From there, a free flowing open concept boasting all natural light, a modern kitchen, half bathroom, dining and living room combination on the main level. Next, 2 bedrooms with tons of closet space and a master bedroom with an en-suite upstairs. And finally, a deck, front porch and finished basement perfect for entertaining friends and family! Could it get any better though? It does! This home also has an all new roof, windows, electric, plumbing, hvac system and is conveniently located near 95 and 76 which will make the commute a breeze. SO WHAT ARE YOU WAITING FOR?? Hurry and schedule your appointment today before its too late
Location
State PA
County Philadelphia
Area 19143 (19143)
Zoning RSA5
Rooms
Other Rooms Living Room, Kitchen, Basement
Basement Fully Finished
Interior
Interior Features Ceiling Fan(s), Combination Dining/Living, Combination Kitchen/Dining, Floor Plan - Open, Kitchen - Island, Recessed Lighting, Stall Shower
Hot Water Natural Gas
Heating Forced Air
Cooling Central A/C
Flooring Luxury Vinyl Plank
Equipment Stove, Refrigerator, Microwave, Dishwasher
Window Features Replacement
Appliance Stove, Refrigerator, Microwave, Dishwasher
Heat Source Natural Gas
Laundry Lower Floor
Exterior
Exterior Feature Deck(s)
Water Access N
Roof Type Flat,Rubber
Accessibility None
Porch Deck(s)
Garage N
Building
Story 3
Foundation Stone
Sewer Public Hook/Up Avail
Water Public
Architectural Style Straight Thru
Level or Stories 3
Additional Building Above Grade, Below Grade
Structure Type 9'+ Ceilings,Dry Wall
New Construction N
Schools
School District The School District Of Philadelphia
Others
Senior Community No
Tax ID 034086800
Ownership Fee Simple
SqFt Source Estimated
Acceptable Financing Conventional, FHA, VA, Cash
Listing Terms Conventional, FHA, VA, Cash
Financing Conventional,FHA,VA,Cash
Special Listing Condition Standard
Read Less

Bought with Shaleeyah Hampton • RE/MAX Ready
GET MORE INFORMATION




