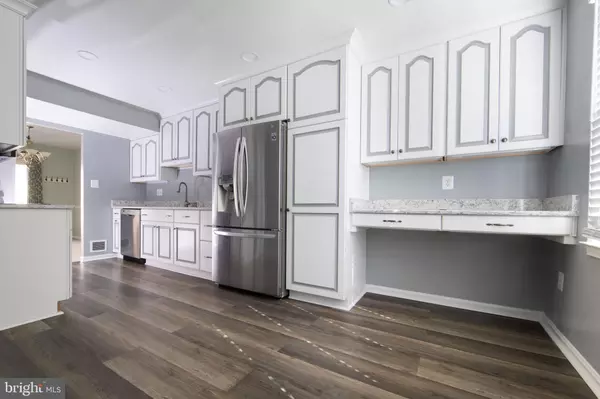For more information regarding the value of a property, please contact us for a free consultation.
6851 BRIAN MICHAEL CT Springfield, VA 22153
Want to know what your home might be worth? Contact us for a FREE valuation!

Our team is ready to help you sell your home for the highest possible price ASAP
Key Details
Sold Price $540,000
Property Type Townhouse
Sub Type End of Row/Townhouse
Listing Status Sold
Purchase Type For Sale
Square Footage 1,908 sqft
Price per Sqft $283
Subdivision Townes Of Orange Hunt
MLS Listing ID VAFX2116744
Sold Date 04/14/23
Style Colonial
Bedrooms 3
Full Baths 2
Half Baths 1
HOA Fees $113/mo
HOA Y/N Y
Abv Grd Liv Area 1,408
Originating Board BRIGHT
Year Built 1974
Annual Tax Amount $5,549
Tax Year 2023
Lot Size 2,475 Sqft
Acres 0.06
Property Description
This end row townhouse features brick on all three sides and is centrally located in West Springfield near the Burke line. A custom stone patio overlooks a wide expanse of common ground and Fairfax parkland. This home has many upgrades, including a magnificent kitchen and breakfast area custom designed and built by Amish craftsman. Freshly painted (2022) *Main level features welcoming entry way foyer that leads to powder room (updated 2021). The upper level has 3 bedrooms and 2 updated full baths. Walking distance to Orange Hunt Elementary School. Please use visitor spots or spaces marked 130
Location
State VA
County Fairfax
Zoning 181
Direction East
Rooms
Basement Fully Finished, Heated, Interior Access, Shelving
Main Level Bedrooms 3
Interior
Interior Features Breakfast Area, Built-Ins, Carpet, Ceiling Fan(s), Combination Dining/Living, Floor Plan - Traditional, Kitchen - Eat-In, Recessed Lighting, Upgraded Countertops, Window Treatments, Kitchen - Gourmet
Hot Water Electric
Heating Forced Air, Heat Pump - Electric BackUp
Cooling Central A/C
Fireplaces Number 1
Fireplaces Type Brick, Screen
Equipment Built-In Microwave, Dishwasher, Disposal, Dryer - Electric, Icemaker, Refrigerator, Stainless Steel Appliances, Washer, Water Heater
Furnishings No
Fireplace Y
Window Features Double Hung
Appliance Built-In Microwave, Dishwasher, Disposal, Dryer - Electric, Icemaker, Refrigerator, Stainless Steel Appliances, Washer, Water Heater
Heat Source Electric
Laundry Basement
Exterior
Exterior Feature Patio(s)
Parking On Site 2
Fence Partially, Privacy
Water Access N
View Garden/Lawn, Trees/Woods
Accessibility Other
Porch Patio(s)
Garage N
Building
Lot Description Adjoins - Open Space, Backs - Open Common Area, Backs - Parkland, Backs to Trees
Story 3
Foundation Block, Slab
Sewer Public Sewer
Water Public
Architectural Style Colonial
Level or Stories 3
Additional Building Above Grade, Below Grade
New Construction N
Schools
Elementary Schools Orange Hunt
Middle Schools Irving
High Schools West Springfield
School District Fairfax County Public Schools
Others
HOA Fee Include Common Area Maintenance,Reserve Funds,Snow Removal,Trash,Management
Senior Community No
Tax ID 0882 10 0130
Ownership Fee Simple
SqFt Source Assessor
Acceptable Financing Cash, FHA, VA, Conventional
Listing Terms Cash, FHA, VA, Conventional
Financing Cash,FHA,VA,Conventional
Special Listing Condition Standard
Read Less

Bought with Joyce Wadle • Long & Foster Real Estate, Inc.
GET MORE INFORMATION




