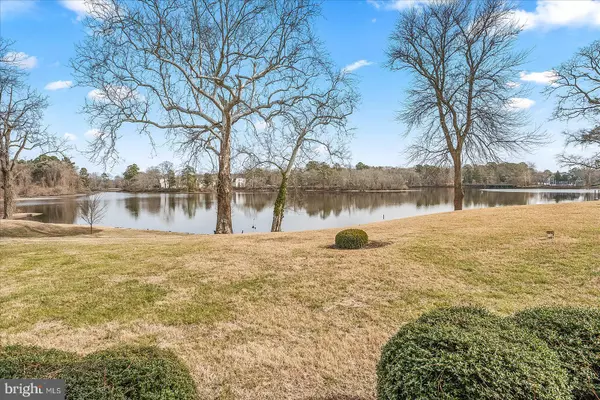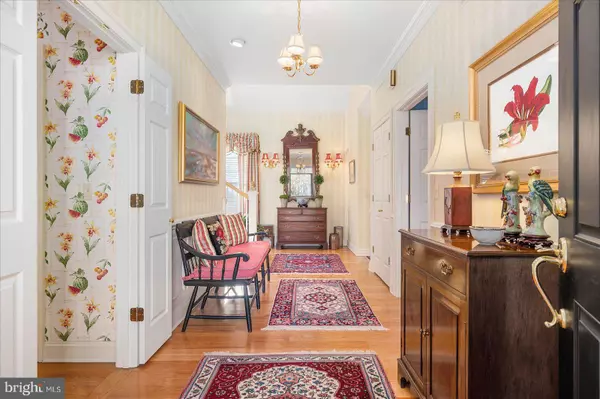For more information regarding the value of a property, please contact us for a free consultation.
5454 CHERRY HILL LN Salisbury, MD 21801
Want to know what your home might be worth? Contact us for a FREE valuation!

Our team is ready to help you sell your home for the highest possible price ASAP
Key Details
Sold Price $755,000
Property Type Condo
Sub Type Condo/Co-op
Listing Status Sold
Purchase Type For Sale
Square Footage 3,498 sqft
Price per Sqft $215
Subdivision Cherry Hill Cm
MLS Listing ID MDWC2008370
Sold Date 04/14/23
Style Cape Cod
Bedrooms 4
Full Baths 3
Half Baths 1
Condo Fees $1,700/qua
HOA Y/N N
Abv Grd Liv Area 3,498
Originating Board BRIGHT
Year Built 2002
Annual Tax Amount $5,564
Tax Year 2022
Lot Size 0.296 Acres
Acres 0.3
Lot Dimensions 0.00 x 0.00
Property Description
Located in the gated riverfront community of Cherry Hill, this pristine 3498 sq ft, 4 bedroom, 3.5 bath residence offers tranquil waterfront views and shows pride of ownership. Designed by local architect Chris Patey and custom built for the Seller, the home features an inviting, open floor plan with spacious rooms, custom trim, built-ins, and hardwood flooring in the main living areas, as well as the open staircase. Enjoy the convenience of a 1st floor primary bedroom, an unbelievable eat-in kitchen that would delight any cook and includes a spacious walk-in pantry, a dining room that is open to the great room with gas fireplace and sliding door access to the covered patio and is also open to the cozy sunroom/den with backyard sliding door access. The powder room is charming, and the laundry room includes a utility sink and leads to the oversized 2-car garage. Besides a second bedroom suite w/ private bath, the upstairs has two additional bedrooms (one w/ built-ins), a hall bathroom, a bonus room (currently used for climate controlled storage) and a spacious walk-in attic. Ready to enjoy the outdoors? The kitchen door leads to the ideal spot for your grill, the covered patio is the perfect place to enjoy your morning coffee or a casual meal, the yard behind the house is the best place to launch your kayak, or you can take a leisurely stroll along the shoreline to the community area where you can sit in an Adirondack chair or at the picnic table to enjoy the sunset.
Location
State MD
County Wicomico
Area Wicomico Southwest (23-03)
Zoning R22
Rooms
Other Rooms Dining Room, Primary Bedroom, Bedroom 2, Bedroom 3, Bedroom 4, Kitchen, Sun/Florida Room, Great Room, Utility Room, Bonus Room
Main Level Bedrooms 1
Interior
Interior Features Attic, Built-Ins, Carpet, Ceiling Fan(s), Chair Railings, Crown Moldings, Entry Level Bedroom, Floor Plan - Open, Formal/Separate Dining Room, Kitchen - Eat-In, Kitchen - Island, Kitchen - Table Space, Pantry, Primary Bath(s), Recessed Lighting, Stall Shower, Upgraded Countertops, Walk-in Closet(s), Water Treat System, Window Treatments, Wood Floors
Hot Water Electric
Heating Forced Air
Cooling Central A/C, Ceiling Fan(s)
Fireplaces Number 1
Fireplaces Type Mantel(s), Gas/Propane
Equipment Built-In Microwave, Dishwasher, Disposal, Dryer, Exhaust Fan, Extra Refrigerator/Freezer, Freezer, Microwave, Oven/Range - Electric, Refrigerator, Stainless Steel Appliances, Washer, Water Conditioner - Owned, Water Heater
Fireplace Y
Window Features Insulated
Appliance Built-In Microwave, Dishwasher, Disposal, Dryer, Exhaust Fan, Extra Refrigerator/Freezer, Freezer, Microwave, Oven/Range - Electric, Refrigerator, Stainless Steel Appliances, Washer, Water Conditioner - Owned, Water Heater
Heat Source Natural Gas
Exterior
Exterior Feature Porch(es)
Parking Features Garage - Side Entry, Garage Door Opener, Inside Access, Oversized
Garage Spaces 2.0
Amenities Available Common Grounds, Gated Community, Picnic Area
Water Access N
Roof Type Architectural Shingle
Accessibility None
Porch Porch(es)
Attached Garage 2
Total Parking Spaces 2
Garage Y
Building
Story 1.5
Foundation Crawl Space
Sewer Public Sewer
Water Private, Well
Architectural Style Cape Cod
Level or Stories 1.5
Additional Building Above Grade, Below Grade
New Construction N
Schools
School District Wicomico County Public Schools
Others
Pets Allowed Y
Senior Community No
Tax ID 2316035440
Ownership Fee Simple
SqFt Source Assessor
Acceptable Financing Cash, Conventional
Listing Terms Cash, Conventional
Financing Cash,Conventional
Special Listing Condition Standard
Pets Allowed Cats OK, Dogs OK
Read Less

Bought with Laurie E. Cannon • ERA Martin Associates
GET MORE INFORMATION




