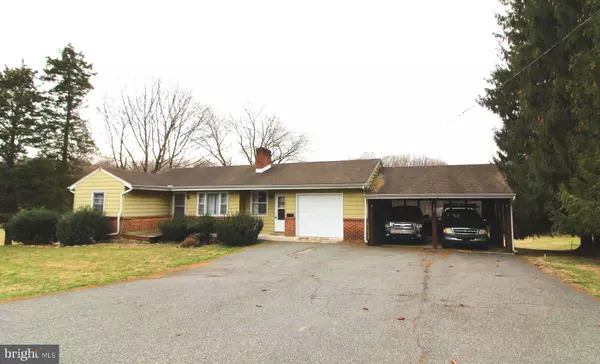For more information regarding the value of a property, please contact us for a free consultation.
915 NEW LONDON RD Newark, DE 19711
Want to know what your home might be worth? Contact us for a FREE valuation!

Our team is ready to help you sell your home for the highest possible price ASAP
Key Details
Sold Price $275,000
Property Type Single Family Home
Sub Type Detached
Listing Status Sold
Purchase Type For Sale
Square Footage 1,910 sqft
Price per Sqft $143
Subdivision None Available
MLS Listing ID DENC2031406
Sold Date 04/14/23
Style Ranch/Rambler
Bedrooms 3
Full Baths 2
HOA Y/N N
Abv Grd Liv Area 1,236
Originating Board BRIGHT
Year Built 1960
Annual Tax Amount $2,946
Tax Year 2022
Lot Size 0.840 Acres
Acres 0.84
Lot Dimensions 130.40 x 296.00
Property Description
This home was sold and now back on the market, and it can be YOURS!!! Are you looking for a private lot setting with that living in the country feeling, but really close to everything? Well, you have found it! This 3 bedroom, 2 full bath ranch home has the convenience of being super close to University of Delaware, but far enough away to feel the total privacy with living on almost an acre of land! As you enter the Living Room, you will see a brick fireplace and closet, with easy access to the eat-in Kitchen with stainless steel sink, wood cabinets, electric range and refrigerator included. The bright and cheery Family Room has front to back access to the rear deck and patio overlooking the super private yard! The Main Bedroom has two double closets, and the other bedrooms are spacious with ample closet space and easy access to the ceramic tiled bathroom. The ready to finish basement has loads of space, an outside entrance and a full bathroom along with laundry area including the washer and dryer. There is a new hot water heater and new water system for the well (both within the last 2 years). This location is a very short distance to the grocery store and loads of restaurants!
Location
State DE
County New Castle
Area Newark/Glasgow (30905)
Zoning RESIDENTIAL
Direction East
Rooms
Other Rooms Living Room, Bedroom 2, Bedroom 3, Kitchen, Family Room, Bedroom 1, Bathroom 1, Bathroom 2
Basement Full, Partially Finished
Main Level Bedrooms 3
Interior
Hot Water Electric
Heating Baseboard - Hot Water
Cooling None
Fireplaces Number 1
Fireplaces Type Brick, Fireplace - Glass Doors
Equipment Washer, Dryer - Electric, Oven/Range - Electric, Refrigerator
Fireplace Y
Appliance Washer, Dryer - Electric, Oven/Range - Electric, Refrigerator
Heat Source Oil
Laundry Lower Floor
Exterior
Exterior Feature Deck(s), Patio(s)
Garage Spaces 8.0
Water Access N
Roof Type Shingle
Accessibility None
Porch Deck(s), Patio(s)
Total Parking Spaces 8
Garage N
Building
Lot Description Front Yard, Rear Yard, Private
Story 1
Foundation Block
Sewer On Site Septic
Water Well
Architectural Style Ranch/Rambler
Level or Stories 1
Additional Building Above Grade, Below Grade
New Construction N
Schools
School District Christina
Others
Senior Community No
Tax ID 09-005.00-012
Ownership Fee Simple
SqFt Source Assessor
Acceptable Financing Cash, Conventional
Listing Terms Cash, Conventional
Financing Cash,Conventional
Special Listing Condition Standard
Read Less

Bought with Jacob W. Lipton • Coldwell Banker Realty
GET MORE INFORMATION




