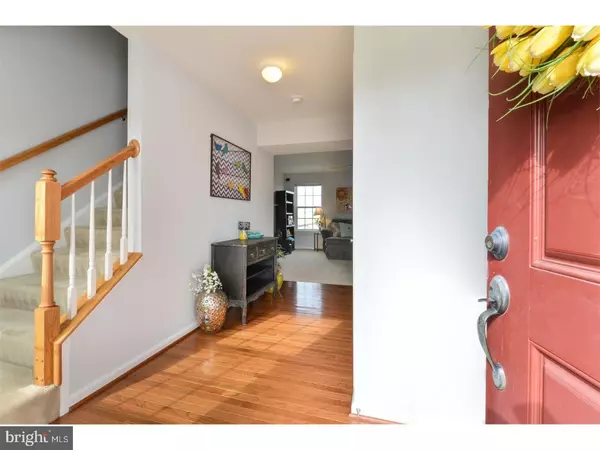For more information regarding the value of a property, please contact us for a free consultation.
205 ALLOWAY PL Townsend, DE 19734
Want to know what your home might be worth? Contact us for a FREE valuation!

Our team is ready to help you sell your home for the highest possible price ASAP
Key Details
Sold Price $289,000
Property Type Single Family Home
Sub Type Detached
Listing Status Sold
Purchase Type For Sale
Square Footage 2,200 sqft
Price per Sqft $131
Subdivision Odessa National
MLS Listing ID 1000333400
Sold Date 07/05/18
Style Colonial
Bedrooms 3
Full Baths 2
Half Baths 1
HOA Fees $100/mo
HOA Y/N Y
Abv Grd Liv Area 2,200
Originating Board TREND
Year Built 2011
Annual Tax Amount $2,549
Tax Year 2017
Lot Size 8,712 Sqft
Acres 0.2
Lot Dimensions 0X0
Property Description
Welcome to this bright & beautiful 3 bedroom, 2.5 bath home located in Odessa National. With only one owner since construction, you will immediately take notice of the care and condition of this beautiful home. Enter into the foyer and you will find natural hardwood flooring, a coat closet and fresh paint throughout. Moving ahead, you will enter into the common areas of the main level of this home - which consists of a modern, open floor plan. The living room is the first area you will enter, where you will find a gas fireplace surrounded by an over-sized mantle with modern trim work and plenty of natural sunlight flooding through this space. Open to the living room is the large eat-in kitchen which features recessed lighting, double sinks, and a large kitchen pantry. Sitting off of the kitchen is a lovely sunroom, perfect for a relaxing place to cozy up and read a book or chat with friends - this could even be used as a dining room as well, the possibilities are endless with the openness of this space. From the sunroom, there are sliding glass doors that lead to the large (low maintenance) Trex Deck out back, perfect for outdoor dining and entertainment! Also on the main level of this home is a powder room and a mudroom beside the 2-car garage entrance. Heading down to the basement, there is a finished space that can be used as a family room, game room, or a den. This finished basement space has recessed lighting and a storage closet. There's also a large unfinished area in the basement that has an egress window & even includes the plumbing rough-in for a half bathroom - perfect if you want the opportunity to expand your living space OR simply great for storage. Moving to the upper level of the home, you will find the master bedroom which comes complete with a large walk-in closet and a full bathroom with double sinks. The second bedroom is covered in laminate hardwood flooring and also has a large closet. Also on the upper level of the home is a third bedroom, another full bathroom with tiled shower in the hallway & a huge 2ND FLOOR LAUNDRY ROOM!! This home is located in the lovely Odessa National community and includes numerous amenities such as; Community Pool membership, Community Fitness Center membership & even some Golf! Completely move-in ready & located in the Appoquinimink School District.
Location
State DE
County New Castle
Area South Of The Canal (30907)
Zoning S
Rooms
Other Rooms Living Room, Primary Bedroom, Bedroom 2, Kitchen, Family Room, Bedroom 1, Laundry, Other
Basement Full
Interior
Interior Features Primary Bath(s), Butlers Pantry, Ceiling Fan(s), Kitchen - Eat-In
Hot Water Electric
Heating Gas, Forced Air
Cooling Central A/C
Fireplaces Number 1
Fireplaces Type Gas/Propane
Fireplace Y
Heat Source Natural Gas
Laundry Upper Floor
Exterior
Exterior Feature Deck(s)
Garage Spaces 2.0
Amenities Available Swimming Pool, Golf Course
Water Access N
Accessibility None
Porch Deck(s)
Attached Garage 2
Total Parking Spaces 2
Garage Y
Building
Story 2
Sewer Public Sewer
Water Public
Architectural Style Colonial
Level or Stories 2
Additional Building Above Grade
New Construction N
Schools
School District Appoquinimink
Others
HOA Fee Include Pool(s),Health Club
Senior Community No
Tax ID 14-013.11-051
Ownership Fee Simple
Read Less

Bought with David S New • Empower Real Estate, LLC
GET MORE INFORMATION




