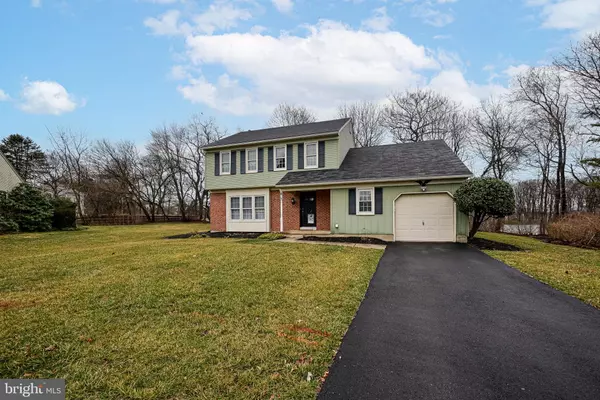For more information regarding the value of a property, please contact us for a free consultation.
5 WOLF TRAP CIR Hockessin, DE 19707
Want to know what your home might be worth? Contact us for a FREE valuation!

Our team is ready to help you sell your home for the highest possible price ASAP
Key Details
Sold Price $446,000
Property Type Single Family Home
Sub Type Detached
Listing Status Sold
Purchase Type For Sale
Square Footage 2,150 sqft
Price per Sqft $207
Subdivision Mendenhall Village
MLS Listing ID DENC2038652
Sold Date 04/11/23
Style Colonial
Bedrooms 3
Full Baths 2
Half Baths 1
HOA Fees $30/ann
HOA Y/N Y
Abv Grd Liv Area 2,150
Originating Board BRIGHT
Year Built 1979
Annual Tax Amount $1,880
Tax Year 2022
Lot Size 0.300 Acres
Acres 0.3
Lot Dimensions 50.00 x 149.50
Property Description
Welcome to 3 bedroom 2 1/2 bath home in sought after community in Mendenhall Village Hockessin!! Property is nestled in mature landscaped lot and trees in cul-de-sac location. Fabulous curb appeal and perennials are planted for bloom in every Spring and Summer. Covered front entry is inviting as well as the brand new door. Step into the foyer with gleaming hardwood on most of the main floor. Entire home has been professionally painted with neutral colors to meet any deco. All bathrooms remodeled and most of the lighting fixtures has been updated. Large living room and formal dining room can accomodate any size gatherings, new updated eat-in kitchen features; Quartz countertops, new stainless steel appliances, soft close cabinets, subway tile backsplash, recess lightings and the pantry. Fabulous family room with vaulted ceiling with view of loft upstairs, gas brick fireplace for cozy night and slider to patio. Laundry room/mud room, renovated powder room and garage access are conveniently located off of family room. Upper floor features; brand new carpets in hallway and bedrooms. Primary room with own in-suite renovated bathroom with shower, tiled floor, sinks and lightings, walk-in closet and large enough to accomodate any size furniture. 2 bedrooms are generous in size, and the loft overlooking family room can be made in to 4th bedroom. Renovated hall bath with the tub finishes the 2nd floor. Host a BBQ in the backyard. Plenty of space for gathering and gardening. All mechanics of the house has been meticulously maintained, records kept for next owner. Unfinished basement solves storage needs or can be finished for extra living space. Heater in updated in 2017, C/A in 2014 and Water heater in 2020. NATURAL GAS line is already in the community if buyer wants to convert. Nothing to do but move right in! Close to great schools, eatery, shopping and Major Rts. Don't miss this great home!!!
Location
State DE
County New Castle
Area Hockssn/Greenvl/Centrvl (30902)
Zoning NCPUD
Rooms
Basement Unfinished
Interior
Interior Features Crown Moldings, Chair Railings, Ceiling Fan(s), Carpet, Breakfast Area, Formal/Separate Dining Room, Family Room Off Kitchen, Kitchen - Eat-In, Pantry, Primary Bath(s), Skylight(s)
Hot Water Electric
Heating Central
Cooling Central A/C
Flooring Hardwood, Ceramic Tile, Carpet
Fireplaces Number 1
Fireplaces Type Brick, Gas/Propane
Equipment Built-In Range, Dishwasher, Disposal, Dryer, Energy Efficient Appliances, ENERGY STAR Refrigerator, ENERGY STAR Dishwasher, Oven - Self Cleaning, Stainless Steel Appliances, Washer, Water Heater
Fireplace Y
Window Features Double Pane,Replacement,Skylights
Appliance Built-In Range, Dishwasher, Disposal, Dryer, Energy Efficient Appliances, ENERGY STAR Refrigerator, ENERGY STAR Dishwasher, Oven - Self Cleaning, Stainless Steel Appliances, Washer, Water Heater
Heat Source Oil, Natural Gas Available
Laundry Main Floor
Exterior
Parking Features Built In, Garage - Front Entry, Garage Door Opener, Inside Access
Garage Spaces 3.0
Water Access N
Roof Type Shingle
Accessibility None
Attached Garage 3
Total Parking Spaces 3
Garage Y
Building
Story 2
Foundation Block
Sewer Public Sewer
Water Public
Architectural Style Colonial
Level or Stories 2
Additional Building Above Grade, Below Grade
Structure Type Dry Wall
New Construction N
Schools
Elementary Schools Cooke
Middle Schools Henry B. Du Pont
High Schools Mckean
School District Red Clay Consolidated
Others
HOA Fee Include Snow Removal,Common Area Maintenance
Senior Community No
Tax ID 08-024.20-025
Ownership Fee Simple
SqFt Source Assessor
Special Listing Condition Standard
Read Less

Bought with Toya Borjigin • Tesla Realty Group, LLC
GET MORE INFORMATION




