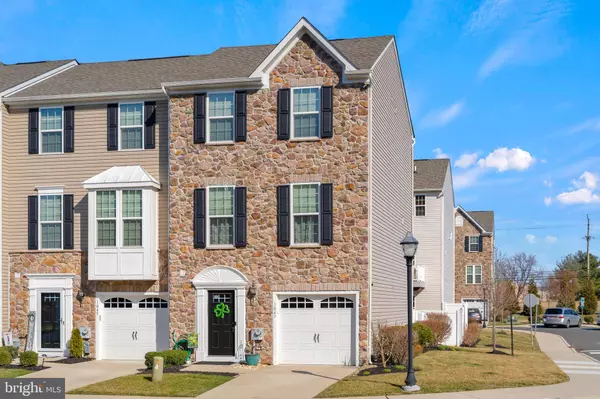For more information regarding the value of a property, please contact us for a free consultation.
1047 REGENCY PL Sewell, NJ 08080
Want to know what your home might be worth? Contact us for a FREE valuation!

Our team is ready to help you sell your home for the highest possible price ASAP
Key Details
Sold Price $360,000
Property Type Townhouse
Sub Type End of Row/Townhouse
Listing Status Sold
Purchase Type For Sale
Square Footage 1,960 sqft
Price per Sqft $183
Subdivision Villages At Parke Pl
MLS Listing ID NJGL2026904
Sold Date 04/10/23
Style Contemporary
Bedrooms 3
Full Baths 2
Half Baths 1
HOA Fees $132/mo
HOA Y/N Y
Abv Grd Liv Area 1,960
Originating Board BRIGHT
Year Built 2015
Annual Tax Amount $8,197
Tax Year 2022
Lot Size 2,019 Sqft
Acres 0.05
Property Description
One lucky buyer will be the new owner of 1047 Regency Pl— the most desirable home in the Villages at Parke Place by Ryan Homes. This beautiful END UNIT is located within walking distance of James G Atkinson Park where you can find jogging trails, Pickleball courts, tennis courts, basketball courts, and more! This spacious Mozart model features a downstairs rec room perfect for hosting your next Superbowl Party. Your guests will also appreciate the half bath located on the main floor. Having inside access from the garage is ideal when it's raining or snowing. Access the backyard from the rec room where you'll find a 5' white vinyl fence with upgraded EP Henry Patio. On the second floor, you'll love cooking in this meticulously maintained kitchen with island and breakfast bar, granite countertops, stainless steel appliances, and deck off the kitchen perfect for grilling. On the second floor, all bedrooms are equipped with spacious closets, and ceiling fans. The main floor storage closet has been expanded under the stairs to allow for even more storage space! You'll love having the room darkening shades on all windows & curtains. The 4'x8' ceiling shelf in garage is perfect for extra storage space. Current owners are the original owners, and have made numerous upgrades throughout, including a rain-soft water softener system. You'll love knowing who's at your front door with your new Ring doorbell system. Control your new smart thermostat from your phone. The in-ground manual sprinkler system will keep your lawn looking green and fresh in the spring and summer. Don't miss your chance to call this beautiful home yours!! Schedule a showing today!
Location
State NJ
County Gloucester
Area Washington Twp (20818)
Zoning RESIDENTIAL
Rooms
Other Rooms Living Room, Primary Bedroom, Bedroom 2, Kitchen, Den, Foyer, Bedroom 1, Primary Bathroom, Full Bath, Half Bath
Interior
Interior Features Dining Area, Carpet, Ceiling Fan(s), Floor Plan - Traditional, Kitchen - Gourmet, Kitchen - Island, Pantry, Primary Bath(s), Recessed Lighting, Stall Shower, Tub Shower, Upgraded Countertops, Walk-in Closet(s), Window Treatments
Hot Water Natural Gas
Heating Forced Air
Cooling Central A/C
Equipment Dishwasher, Dryer, Washer, Built-In Microwave, Oven/Range - Gas, Stainless Steel Appliances
Fireplace N
Appliance Dishwasher, Dryer, Washer, Built-In Microwave, Oven/Range - Gas, Stainless Steel Appliances
Heat Source Natural Gas
Laundry Upper Floor
Exterior
Parking Features Inside Access
Garage Spaces 2.0
Fence Vinyl
Water Access N
Roof Type Shingle
Accessibility None
Attached Garage 1
Total Parking Spaces 2
Garage Y
Building
Story 3
Foundation Slab
Sewer Public Sewer
Water Public
Architectural Style Contemporary
Level or Stories 3
Additional Building Above Grade
New Construction N
Schools
Elementary Schools Hurffville
Middle Schools Chestnut Ridge
High Schools Washington Township
School District Washington Township Public Schools
Others
Senior Community No
Tax ID 18-00051 01-00055
Ownership Fee Simple
SqFt Source Estimated
Acceptable Financing Cash, Conventional, FHA, VA
Listing Terms Cash, Conventional, FHA, VA
Financing Cash,Conventional,FHA,VA
Special Listing Condition Standard
Read Less

Bought with Laurie Verdecchio • Innovate Realty
GET MORE INFORMATION




