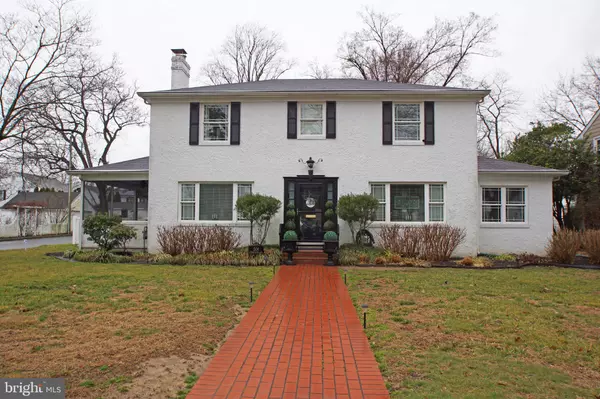For more information regarding the value of a property, please contact us for a free consultation.
504 N PENNSYLVANIA AVE EXT Dover, DE 19901
Want to know what your home might be worth? Contact us for a FREE valuation!

Our team is ready to help you sell your home for the highest possible price ASAP
Key Details
Sold Price $332,900
Property Type Single Family Home
Sub Type Detached
Listing Status Sold
Purchase Type For Sale
Square Footage 1,792 sqft
Price per Sqft $185
Subdivision Olde Dover
MLS Listing ID DEKT2017378
Sold Date 04/07/23
Style Traditional
Bedrooms 3
Full Baths 1
Half Baths 1
HOA Y/N N
Abv Grd Liv Area 1,792
Originating Board BRIGHT
Year Built 1930
Annual Tax Amount $2,263
Tax Year 2022
Lot Size 9,750 Sqft
Acres 0.22
Lot Dimensions 75.00 x 130.00
Property Description
Welcome to 504 N. Pennsylvania Avenue, a true hidden treasure tucked away in the heart of Olde Dover. This two story stucco home is located on a very quiet street which sits on a corner lot within walking distance to Silver Lake. As you enter the home, you’ll appreciate the beautiful oak hardwood floors, staircase and arched doorways. To the right is the well appointed dining room which is great for both casual and formal meals with plenty of natural light. Through the glass door is the office/den which features a custom brick wall with decorative fireplace, built in shelves and exposed beams. The updated kitchen is complete with 42” white cabinets with soft close drawers, corian countertops, stainless steel appliances, over the sink windows and LVP flooring. The quaint powder room is off the kitchen and features a new commode. The back door leads to the large recently fenced in yard, driveway and one car garage. Back inside to the left of the foyer is the freshly painted large cozy family room complete with a wood burning fireplace and multiple windows for tons of natural light. The side door leads to a screened in porch with newer indoor/outdoor carpet, ceiling fan and recently painted wood trim & ceiling. You also have access to the back yard from the porch for easy entertaining. Heading upstairs you will find beautiful pine floors and 3 bedrooms that share a lovely full bath. The main bedroom has multiple windows that allow sunlight for brightness and cheer and 3 closets for all your belongings. The second bedroom features a built-in desk and bookcase and the third bedroom is generous in size with also plenty of light. Ceiling fans compliment all three bedrooms. The basement has ample storage for an additional pantry, built in workbench for crafting or DIY projects and a designated laundry area. Full list of current owner upgrades available in the multiple listing documents. Just minutes away from Historic Downtown attractions, coffee shops, dining and easy access to Rt. 13 and 1. This home was originally built by a mason as his own home and is shown in the craftsmanship and attention to detail. Schedule your private tour to experience all this charming home has to offer!
Location
State DE
County Kent
Area Capital (30802)
Zoning R8
Rooms
Basement Full, Unfinished
Main Level Bedrooms 3
Interior
Hot Water Tankless
Heating Forced Air
Cooling Central A/C
Fireplaces Number 1
Fireplaces Type Wood
Equipment Built-In Microwave, Dishwasher, Oven/Range - Electric, Refrigerator, Water Heater - Tankless
Fireplace Y
Appliance Built-In Microwave, Dishwasher, Oven/Range - Electric, Refrigerator, Water Heater - Tankless
Heat Source Natural Gas
Laundry Basement
Exterior
Exterior Feature Porch(es), Screened
Parking Features Other
Garage Spaces 3.0
Fence Vinyl
Water Access N
Roof Type Shingle
Accessibility 2+ Access Exits
Porch Porch(es), Screened
Total Parking Spaces 3
Garage Y
Building
Lot Description Corner
Story 2
Foundation Brick/Mortar
Sewer Public Sewer
Water Public
Architectural Style Traditional
Level or Stories 2
Additional Building Above Grade, Below Grade
New Construction N
Schools
High Schools Dover
School District Capital
Others
Senior Community No
Tax ID ED-05-06817-01-1900-000
Ownership Fee Simple
SqFt Source Assessor
Acceptable Financing Cash, Conventional, FHA, VA
Listing Terms Cash, Conventional, FHA, VA
Financing Cash,Conventional,FHA,VA
Special Listing Condition Standard
Read Less

Bought with Denise V Forman Gaines • Century 21 Gold Key Realty
GET MORE INFORMATION




