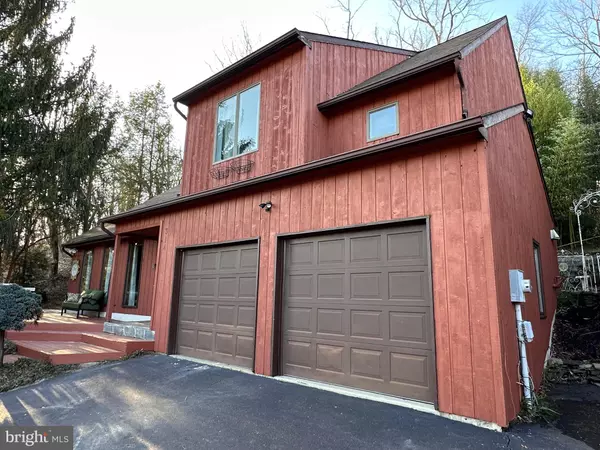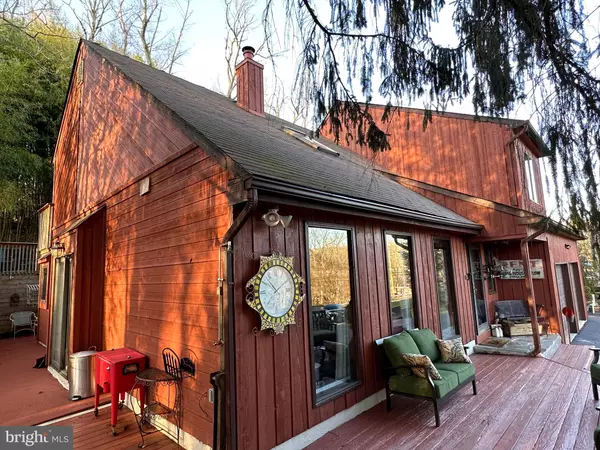For more information regarding the value of a property, please contact us for a free consultation.
314 S PERKASIE RD Perkasie, PA 18944
Want to know what your home might be worth? Contact us for a FREE valuation!

Our team is ready to help you sell your home for the highest possible price ASAP
Key Details
Sold Price $488,000
Property Type Single Family Home
Sub Type Detached
Listing Status Sold
Purchase Type For Sale
Square Footage 2,370 sqft
Price per Sqft $205
Subdivision Blooming Glen
MLS Listing ID PABU2044392
Sold Date 04/05/23
Style Contemporary
Bedrooms 4
Full Baths 3
HOA Y/N N
Abv Grd Liv Area 2,370
Originating Board BRIGHT
Year Built 1981
Annual Tax Amount $5,829
Tax Year 2023
Lot Size 0.720 Acres
Acres 0.72
Property Description
This beautiful Contemporary 2 Story home is perched perfectly on a hill with fantastic views. Living Room has cathedral ceilings with skylight and wood burning stove. LR is open to eat-in kitchen with dining area. 1st Floor Full Bath, Family Room currently with Pool Table could be converted to a 1st floor Bedroom Suite, Upstairs, Master Bedroom Suite with Cathedral ceilings, private master bath with Jacuzzi tub and a balcony deck overlooking the quiet wooded backyard, 3 more spacious Bedrooms, including another full bath, 4+ Bedrooms, 3 Full Baths, Deck wraps around the front of the house, several outside patios and entertaining locations, Oversized 2-car Garage, large shed, situated on a large 0.71 Acre lot. A must see!
Location
State PA
County Bucks
Area Hilltown Twp (10115)
Zoning CR
Rooms
Other Rooms Living Room, Primary Bedroom, Bedroom 2, Bedroom 3, Bedroom 4, Kitchen, Family Room, Den, Laundry, Primary Bathroom, Full Bath
Interior
Interior Features Attic, Kitchen - Eat-In, Skylight(s)
Hot Water Electric, Oil
Heating Heat Pump(s), Forced Air, Baseboard - Hot Water, Wood Burn Stove
Cooling Central A/C
Flooring Laminated, Partially Carpeted, Tile/Brick
Equipment Disposal, Dryer, Washer, Oven/Range - Electric, Microwave
Fireplace N
Appliance Disposal, Dryer, Washer, Oven/Range - Electric, Microwave
Heat Source Electric, Oil
Laundry Lower Floor
Exterior
Exterior Feature Balcony, Deck(s)
Garage Garage - Front Entry
Garage Spaces 2.0
Water Access N
Roof Type Asphalt,Fiberglass
Accessibility None
Porch Balcony, Deck(s)
Attached Garage 2
Total Parking Spaces 2
Garage Y
Building
Lot Description Backs to Trees
Story 2
Foundation Slab
Sewer Public Sewer
Water Well
Architectural Style Contemporary
Level or Stories 2
Additional Building Above Grade, Below Grade
New Construction N
Schools
School District Pennridge
Others
Senior Community No
Tax ID 15-011-046-011
Ownership Fee Simple
SqFt Source Estimated
Acceptable Financing Cash, Conventional, FHA, VA
Horse Property N
Listing Terms Cash, Conventional, FHA, VA
Financing Cash,Conventional,FHA,VA
Special Listing Condition Standard
Read Less

Bought with Tammy L Smith • Long & Foster Real Estate, Inc.
GET MORE INFORMATION




