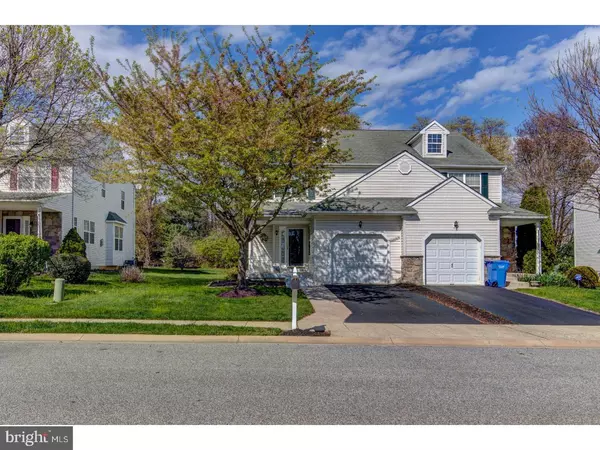For more information regarding the value of a property, please contact us for a free consultation.
52 STEEPLECHASE CIR Aston, PA 19014
Want to know what your home might be worth? Contact us for a FREE valuation!

Our team is ready to help you sell your home for the highest possible price ASAP
Key Details
Sold Price $271,500
Property Type Single Family Home
Sub Type Twin/Semi-Detached
Listing Status Sold
Purchase Type For Sale
Square Footage 4,014 sqft
Price per Sqft $67
Subdivision Steeple Chase
MLS Listing ID 1000481252
Sold Date 06/29/18
Style Colonial
Bedrooms 3
Full Baths 2
Half Baths 1
HOA Fees $53/mo
HOA Y/N Y
Abv Grd Liv Area 1,657
Originating Board TREND
Year Built 2002
Annual Tax Amount $6,453
Tax Year 2018
Property Description
Absolutely One of Aston's Finest! Welcome to 52 Steeplechase Cir; A Completely Updated Townhome in One of the most Sought-After Communities of the Township & Situated on one of the Most Desirable sections within the Community. Backing up to a small Wooded area on a Level Lot, this home is sure to Impress! 1st Floor Features: Foyer Entrance with Powder Room and Inside Access to Oversized 1 Car Garage with Storage area, Large Formal Living Room with Gas Fireplace, Formal Dining Room, Updated Eat-in-Kitchen with Tiled Floor, Granite Countertops, Wood Cabinetry & Newer Stainless Steel Appliances (2015) with Slider Access to Rear Deck & Yard! 2nd Floor Features: Master Bedroom with Updated en Suite featuring New Flooring, New Vanity & Tile Surround, Two Double Closets & Vaulted Ceiling! 2 Additional Bedrooms both with Ample Closet Space & Updated Hall Bathroom! Lower Level Features: Large Fully Finished Opened Basement with Storage area. Upgrades & Extras Include: Premier Lot, 9ft Ceilings, New Hardwood Flooring T/O 1st Floor, Updated Fixtures, Updated Lighting, Updated Interior Doors & Freshly Painted! Close to Community Parks, Shopping & Local Eateries Make 52 Steeplechase Cir a Must See!!!
Location
State PA
County Delaware
Area Aston Twp (10402)
Zoning RESID
Rooms
Other Rooms Living Room, Dining Room, Primary Bedroom, Bedroom 2, Kitchen, Family Room, Bedroom 1
Basement Full, Fully Finished
Interior
Interior Features Primary Bath(s), Butlers Pantry, Ceiling Fan(s), Kitchen - Eat-In
Hot Water Natural Gas
Heating Gas, Forced Air
Cooling Central A/C
Flooring Wood, Fully Carpeted, Tile/Brick
Fireplaces Number 1
Fireplaces Type Gas/Propane
Fireplace Y
Window Features Energy Efficient
Heat Source Natural Gas
Laundry Basement
Exterior
Exterior Feature Deck(s), Porch(es)
Garage Spaces 4.0
Water Access N
Roof Type Pitched,Shingle
Accessibility None
Porch Deck(s), Porch(es)
Attached Garage 1
Total Parking Spaces 4
Garage Y
Building
Lot Description Level, Rear Yard
Story 2
Sewer Public Sewer
Water Public
Architectural Style Colonial
Level or Stories 2
Additional Building Above Grade, Below Grade
Structure Type 9'+ Ceilings
New Construction N
Schools
Middle Schools Northley
High Schools Sun Valley
School District Penn-Delco
Others
HOA Fee Include Common Area Maintenance,Lawn Maintenance,Snow Removal
Senior Community No
Tax ID 02-00-02487-03
Ownership Fee Simple
Acceptable Financing Conventional, VA, FHA 203(b)
Listing Terms Conventional, VA, FHA 203(b)
Financing Conventional,VA,FHA 203(b)
Read Less

Bought with Patti A Morrisette • Long & Foster Real Estate, Inc.
GET MORE INFORMATION




