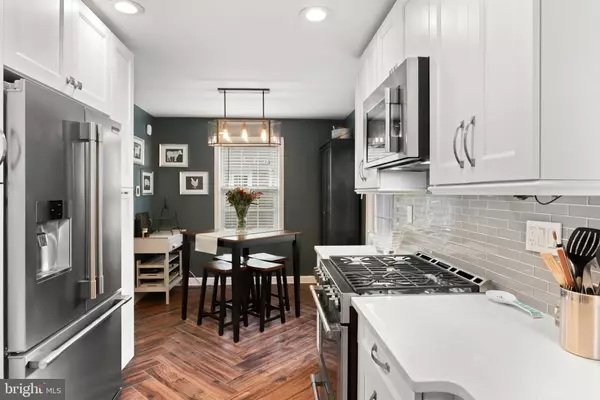For more information regarding the value of a property, please contact us for a free consultation.
5033 12TH ST S Arlington, VA 22204
Want to know what your home might be worth? Contact us for a FREE valuation!

Our team is ready to help you sell your home for the highest possible price ASAP
Key Details
Sold Price $730,000
Property Type Single Family Home
Sub Type Detached
Listing Status Sold
Purchase Type For Sale
Square Footage 1,379 sqft
Price per Sqft $529
Subdivision Columbia Forest
MLS Listing ID VAAR2027060
Sold Date 03/31/23
Style Colonial
Bedrooms 2
Full Baths 2
HOA Y/N N
Abv Grd Liv Area 968
Originating Board BRIGHT
Year Built 1946
Annual Tax Amount $6,104
Tax Year 2022
Lot Size 5,000 Sqft
Acres 0.11
Property Description
Updated sun filled Three level Colonial located in South Arlington. Meticulously maintained 1940’s Hardwood flooring on main level, stairs and upper level. Full kitchen renovation in 2016, with Frigidaire SS Professional suite of appliances, quartz countertops, glass backsplash, white shaker cabinets, dual pantries flanking the refrigerator, new recessed lighting, and Herringbone wood grain heated ceramic tile floors throughout the kitchen and dining room. Fully fenced backyard with locking patio gate, two tier patio for your relaxation and grilling needs, an impressively sized private backyard space featuring low maintenance professional grade, pet friendly artificial turf across the full backyard. But wait, there is more! Gutter guards on all gutters, equipped with Nest thermostat and smoke detectors, new upgraded electrical panel with 200 amp service, the attic is fully insulated, 8x6 storage outdoor shed conveys, plus a two car concrete driveway that was installed in late 2017 (fits midsize SUV & midsize truck). Minutes from Shirlington, the Pentagon, Washington DC and Amazon HQ2! Close to shopping, restaurants, trails and much much more!!
Location
State VA
County Arlington
Zoning R-6
Rooms
Other Rooms Living Room, Dining Room, Primary Bedroom, Bedroom 2, Kitchen, Game Room
Basement Connecting Stairway, Full, Fully Finished
Interior
Interior Features Dining Area, Wood Floors, Carpet, Floor Plan - Traditional, Kitchen - Gourmet
Hot Water Natural Gas
Heating Forced Air
Cooling Central A/C
Equipment Dishwasher, Disposal, Dryer, Exhaust Fan, Icemaker, Microwave, Refrigerator, Stove, Washer
Fireplace N
Appliance Dishwasher, Disposal, Dryer, Exhaust Fan, Icemaker, Microwave, Refrigerator, Stove, Washer
Heat Source Natural Gas
Exterior
Exterior Feature Patio(s)
Garage Spaces 2.0
Water Access N
Accessibility None
Porch Patio(s)
Total Parking Spaces 2
Garage N
Building
Story 3
Foundation Other
Sewer Public Sewer
Water Public
Architectural Style Colonial
Level or Stories 3
Additional Building Above Grade, Below Grade
New Construction N
Schools
Elementary Schools Claremont
Middle Schools Gunston
High Schools Wakefield
School District Arlington County Public Schools
Others
Senior Community No
Tax ID 28-009-050
Ownership Fee Simple
SqFt Source Assessor
Special Listing Condition Standard
Read Less

Bought with Melissa A Landau • Keller Williams Realty
GET MORE INFORMATION




