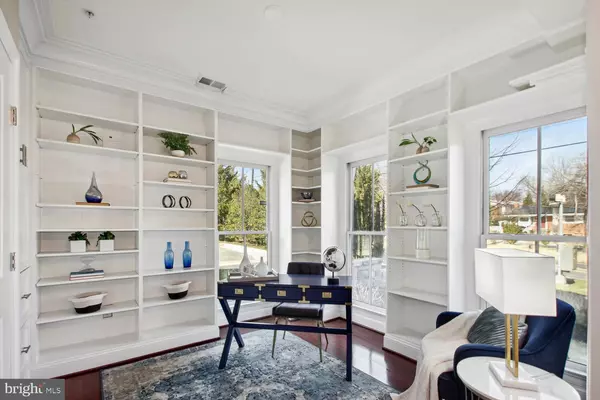For more information regarding the value of a property, please contact us for a free consultation.
5124 STRATHMORE AVE North Bethesda, MD 20852
Want to know what your home might be worth? Contact us for a FREE valuation!

Our team is ready to help you sell your home for the highest possible price ASAP
Key Details
Sold Price $1,395,000
Property Type Townhouse
Sub Type End of Row/Townhouse
Listing Status Sold
Purchase Type For Sale
Square Footage 3,155 sqft
Price per Sqft $442
Subdivision Symphony Park
MLS Listing ID MDMC2084632
Sold Date 03/31/23
Style Traditional
Bedrooms 4
Full Baths 4
Half Baths 1
HOA Fees $383/mo
HOA Y/N Y
Abv Grd Liv Area 3,155
Originating Board BRIGHT
Year Built 2011
Annual Tax Amount $13,439
Tax Year 2022
Lot Size 3,155 Sqft
Acres 0.07
Property Sub-Type End of Row/Townhouse
Property Description
Welcome to this beautiful end unit brownstone in highly desirable Symphony Park! Smart home technology and an elevator which takes you from the garage to all 4 levels offer unparalleled convenience. This 4-bedroom, 4.5 bath residence features a spacious open floor plan, with tall windows & high ceilings, hardwood floors, 3-piece crown molding, a gourmet kitchen with Viking refrigerator, 6 burner gas range, dishwasher and microwave. The kitchen flows into the sunny family room, with glass doors to one of two terraces. The entry level features a den with built-in cabinetry, and adjacent full bath. The spacious primary bedroom suite includes a large owner's bath with dual vanity, soaking tub & steam shower with Waterworks fixtures and a walk-in closet with Elfa system. On the top floor, a second family room opens to the large roof terrace, great for entertaining and alfresco dining. Adjacent to the 2 car garage is a large storage room, and 2 dedicated parking spaces, offering additional convenience. Beautifully manicured grounds and the landscaped mews offer a respite from the hustle and bustle. Head next door on a foot path to see a show at the Music Center at Strathmore, or enjoy a class or one of many events at the Arts Center. Enjoy the beautiful walk from Symphony Park to Metro, or Whole Foods at North Bethesda Market. A short drive up Wisconsin Avenue you will find Pike and Rose, offering world class dining, shops, and cinema in a master planned, walkable setting. Proximity to downtown Bethesda, I-495 and I-270 adds further appeal to this incomparable location. Welcome home!
Location
State MD
County Montgomery
Zoning R60
Direction North
Rooms
Main Level Bedrooms 1
Interior
Interior Features Built-Ins, Elevator, Kitchen - Gourmet, Soaking Tub
Hot Water Electric
Heating Forced Air
Cooling Central A/C
Flooring Engineered Wood, Carpet
Fireplaces Number 1
Fireplaces Type Gas/Propane, Mantel(s)
Equipment Built-In Microwave, Dishwasher, Disposal, Dryer, Icemaker, Oven/Range - Gas, Refrigerator, Six Burner Stove, Washer
Furnishings No
Fireplace Y
Appliance Built-In Microwave, Dishwasher, Disposal, Dryer, Icemaker, Oven/Range - Gas, Refrigerator, Six Burner Stove, Washer
Heat Source Natural Gas
Laundry Dryer In Unit, Washer In Unit, Lower Floor
Exterior
Parking Features Garage - Rear Entry
Garage Spaces 2.0
Amenities Available Common Grounds
Water Access N
Accessibility Elevator
Attached Garage 2
Total Parking Spaces 2
Garage Y
Building
Story 4
Foundation Slab
Sewer Public Sewer
Water Public
Architectural Style Traditional
Level or Stories 4
Additional Building Above Grade, Below Grade
New Construction N
Schools
School District Montgomery County Public Schools
Others
Pets Allowed Y
HOA Fee Include Snow Removal,Insurance,Lawn Maintenance,Trash,Management
Senior Community No
Tax ID 160403675884
Ownership Fee Simple
SqFt Source Estimated
Special Listing Condition Standard
Pets Allowed No Pet Restrictions
Read Less

Bought with Ron Ziegel • Long & Foster Real Estate, Inc.



