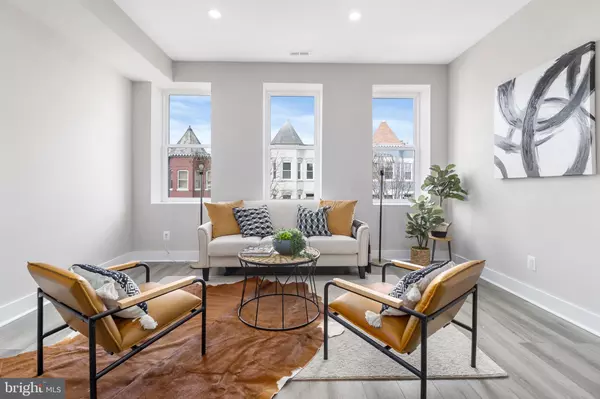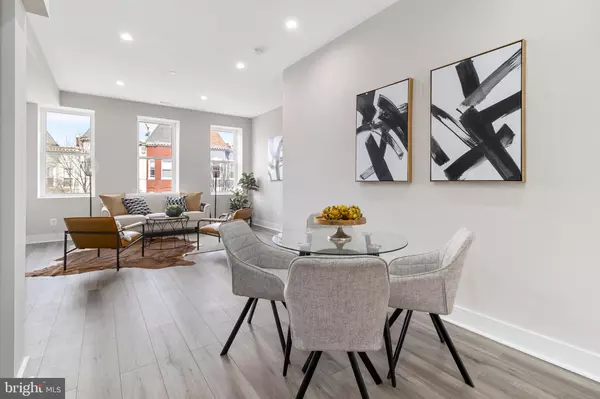For more information regarding the value of a property, please contact us for a free consultation.
38 RANDOLPH PL NW #2 Washington, DC 20001
Want to know what your home might be worth? Contact us for a FREE valuation!

Our team is ready to help you sell your home for the highest possible price ASAP
Key Details
Sold Price $1,075,000
Property Type Condo
Sub Type Condo/Co-op
Listing Status Sold
Purchase Type For Sale
Square Footage 1,662 sqft
Price per Sqft $646
Subdivision Eckington
MLS Listing ID DCDC2069598
Sold Date 03/31/23
Style Federal
Bedrooms 3
Full Baths 3
Condo Fees $317/mo
HOA Y/N N
Abv Grd Liv Area 1,662
Originating Board BRIGHT
Year Built 1895
Annual Tax Amount $13,420
Tax Year 2022
Property Description
A motivated seller is willing to offer seller financing at an unbelievable rate OR rent with the option to buy this charming condo conversion in the sought-after Eckington neighborhood! Totally renovated home with a touch of modern-minimalist home design which has become a trend present-time. The home features three bedrooms with three bathrooms. A well-lit space furnished with extensive windows and a patio boasting natural light throughout. A kitchen with sleek custom shaker cabinetry and floor-to-ceiling tiling in bathrooms. The third floor features a private roof-top terrace with panoramic views of the city which contributes to a great outdoor space for entertaining or relaxing in the sun. Ideal for entertainment and provide outstanding views. This home was designed with functionality and comfort that will definitely fit your lifestyle. Another added value is having dedicated parking in the rear fenced driveway. All the local conveniences are just outside your door. Short distances to the H Street Corridor, Shaw, NoMa communities and so much more than DC has to offer. You'll love living at 38 Randolph Place. Schedule your tour today!
Location
State DC
County Washington
Zoning RESIDENTIAL
Rooms
Main Level Bedrooms 1
Interior
Interior Features Combination Dining/Living, Combination Kitchen/Dining, Entry Level Bedroom, Floor Plan - Open, Kitchen - Island, Recessed Lighting, Stall Shower, Tub Shower, Upgraded Countertops, Walk-in Closet(s), Other
Hot Water Electric
Heating Forced Air
Cooling Central A/C
Flooring Luxury Vinyl Plank
Equipment Built-In Microwave, Dishwasher, Disposal, Icemaker, Oven/Range - Gas, Refrigerator, Stainless Steel Appliances
Furnishings No
Fireplace N
Appliance Built-In Microwave, Dishwasher, Disposal, Icemaker, Oven/Range - Gas, Refrigerator, Stainless Steel Appliances
Heat Source Natural Gas
Laundry Hookup, Upper Floor
Exterior
Garage Spaces 1.0
Amenities Available None
Water Access N
Accessibility None
Road Frontage City/County
Total Parking Spaces 1
Garage N
Building
Story 2
Foundation Permanent
Sewer Public Sewer
Water Public
Architectural Style Federal
Level or Stories 2
Additional Building Above Grade, Below Grade
Structure Type Dry Wall
New Construction N
Schools
School District District Of Columbia Public Schools
Others
Pets Allowed Y
HOA Fee Include Reserve Funds,Other
Senior Community No
Tax ID 3102//0082
Ownership Condominium
Acceptable Financing Cash, Conventional, Seller Financing, VA, Lease Purchase
Listing Terms Cash, Conventional, Seller Financing, VA, Lease Purchase
Financing Cash,Conventional,Seller Financing,VA,Lease Purchase
Special Listing Condition Standard
Pets Allowed Number Limit
Read Less

Bought with Jorge Andres Perez • Fairfax Realty 50/66 LLC
GET MORE INFORMATION




