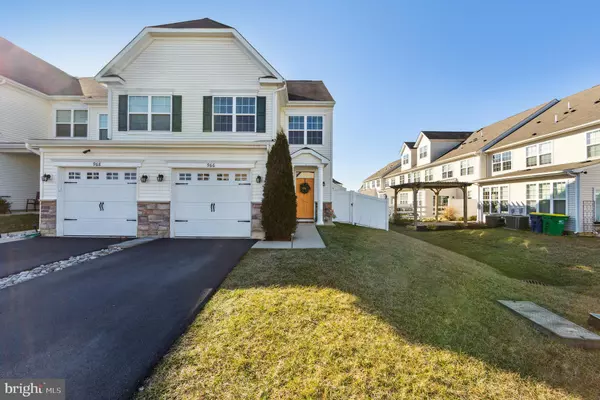For more information regarding the value of a property, please contact us for a free consultation.
966 LANSDOWNE RD Middletown, DE 19709
Want to know what your home might be worth? Contact us for a FREE valuation!

Our team is ready to help you sell your home for the highest possible price ASAP
Key Details
Sold Price $386,000
Property Type Townhouse
Sub Type End of Row/Townhouse
Listing Status Sold
Purchase Type For Sale
Square Footage 2,200 sqft
Price per Sqft $175
Subdivision Willow Grove Mill
MLS Listing ID DENC2038556
Sold Date 03/31/23
Style Traditional
Bedrooms 3
Full Baths 2
Half Baths 1
HOA Y/N N
Abv Grd Liv Area 2,200
Originating Board BRIGHT
Year Built 2016
Annual Tax Amount $2,906
Tax Year 2022
Lot Size 6,970 Sqft
Acres 0.16
Lot Dimensions 0.00 x 0.00
Property Description
This stunning 6-year-old end unit townhome in Middletown, Delaware, and the Appoquinimink School District boasts a spacious 2200 square feet of living space, providing ample room for comfortable living. The first floor features beautiful hardwood flooring, while the kitchen boasts elegant granite countertops and a custom tile backsplash, creating an impressive culinary space. The third-floor loft offers additional versatile living space for relaxation, work, or play. This three-bedroom, 2.5-bathroom home also includes a private fenced-in yard, providing a safe and private outdoor space for entertaining or enjoying the fresh air. With its modern amenities and stylish features, this townhome is a perfect choice for those seeking a comfortable and luxurious lifestyle in a desirable location.
Location
State DE
County New Castle
Area South Of The Canal (30907)
Zoning 23R-3
Rooms
Other Rooms Living Room, Dining Room, Primary Bedroom, Bedroom 2, Bedroom 3, Kitchen, Sun/Florida Room, Laundry, Bonus Room, Primary Bathroom
Interior
Hot Water Natural Gas
Cooling Central A/C
Heat Source Natural Gas
Exterior
Parking Features Garage - Front Entry
Garage Spaces 2.0
Pool Above Ground
Water Access N
Roof Type Asphalt
Accessibility None
Attached Garage 1
Total Parking Spaces 2
Garage Y
Building
Story 3
Foundation Concrete Perimeter
Sewer Public Sewer
Water Public
Architectural Style Traditional
Level or Stories 3
Additional Building Above Grade, Below Grade
New Construction N
Schools
School District Appoquinimink
Others
Senior Community No
Tax ID 23-033.00-080
Ownership Fee Simple
SqFt Source Assessor
Special Listing Condition Standard
Read Less

Bought with sathaiah patha • Tesla Realty Group, LLC
GET MORE INFORMATION




