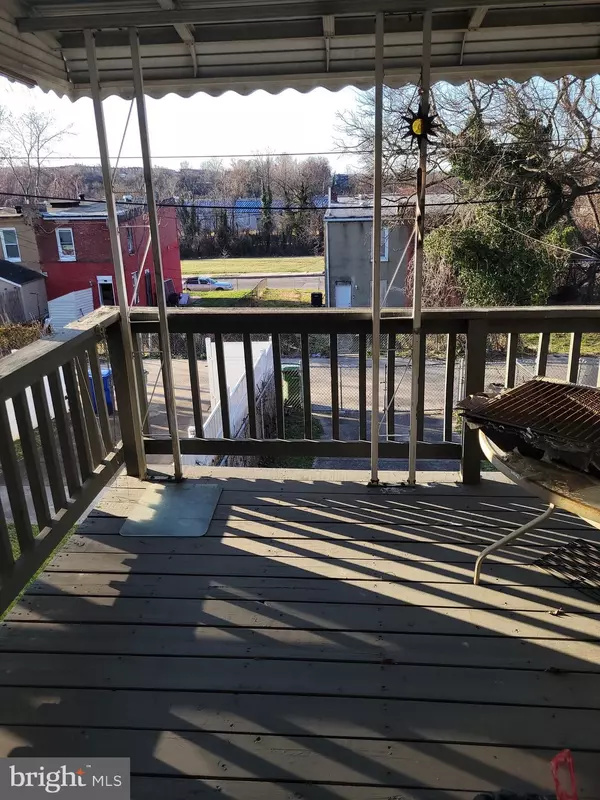For more information regarding the value of a property, please contact us for a free consultation.
2412 RIDGELY ST Baltimore, MD 21230
Want to know what your home might be worth? Contact us for a FREE valuation!

Our team is ready to help you sell your home for the highest possible price ASAP
Key Details
Sold Price $120,000
Property Type Townhouse
Sub Type Interior Row/Townhouse
Listing Status Sold
Purchase Type For Sale
Square Footage 1,728 sqft
Price per Sqft $69
Subdivision Westport
MLS Listing ID MDBA2077680
Sold Date 03/30/23
Style Colonial
Bedrooms 3
Full Baths 1
Half Baths 1
HOA Y/N N
Abv Grd Liv Area 1,152
Originating Board BRIGHT
Year Built 1982
Annual Tax Amount $2,201
Tax Year 2022
Lot Size 1,742 Sqft
Acres 0.04
Property Description
NOTE: Seller reviewing offers. Multiple Offers Received.
Howdy folks! This property is great for the price conscious buyer. It does need updating but it's a good functioning house with all the elements you need to make it a home.
Featuring a fantastic neighborly neighborhood, a front yard, a back yard with parking pad, a deck, & a walk-out basement with laundry, storage, and a built-in bar.
The main level features a living room, separate dining room an eat-in kitchen, a half bath and coat closet. There is also a sliding glass door to the covered deck.
Upstairs features 3 nice sized bedrooms and a full shared bath w/tub.
This home has a great use of space. Its is in a prime location right off 95 and 295 and only 14 minutes from the Harbor. Carroll Park is a hop skip and a jump away!
Location
State MD
County Baltimore City
Zoning R-8
Rooms
Other Rooms Dining Room, Bedroom 2, Bedroom 3, Kitchen, Family Room, Bedroom 1, Laundry, Bathroom 1, Half Bath
Basement Daylight, Partial, Full, Fully Finished, Heated, Interior Access, Outside Entrance, Rear Entrance, Sump Pump, Walkout Level
Interior
Interior Features Breakfast Area, Carpet, Ceiling Fan(s), Floor Plan - Traditional, Formal/Separate Dining Room, Kitchen - Eat-In, Pantry
Hot Water Electric
Heating Forced Air
Cooling Central A/C
Flooring Laminate Plank
Equipment Dishwasher, Disposal, Dryer, Exhaust Fan, Oven/Range - Electric, Refrigerator, Washer, Water Heater
Furnishings No
Fireplace N
Window Features Double Pane,Screens
Appliance Dishwasher, Disposal, Dryer, Exhaust Fan, Oven/Range - Electric, Refrigerator, Washer, Water Heater
Heat Source Electric
Laundry Basement
Exterior
Exterior Feature Deck(s)
Garage Spaces 1.0
Fence Chain Link
Utilities Available Electric Available, Cable TV Available, Water Available
Water Access N
Accessibility None
Porch Deck(s)
Total Parking Spaces 1
Garage N
Building
Lot Description Front Yard, Level, Rear Yard
Story 3
Foundation Concrete Perimeter
Sewer Public Sewer
Water Public
Architectural Style Colonial
Level or Stories 3
Additional Building Above Grade, Below Grade
Structure Type Dry Wall
New Construction N
Schools
School District Baltimore City Public Schools
Others
Pets Allowed Y
Senior Community No
Tax ID 0325047473 051F
Ownership Fee Simple
SqFt Source Estimated
Security Features Smoke Detector
Acceptable Financing Cash, Conventional, FHA, FHA 203(k), VA
Horse Property N
Listing Terms Cash, Conventional, FHA, FHA 203(k), VA
Financing Cash,Conventional,FHA,FHA 203(k),VA
Special Listing Condition Standard
Pets Allowed No Pet Restrictions
Read Less

Bought with Jindong Wu • United Realty, Inc.
GET MORE INFORMATION




