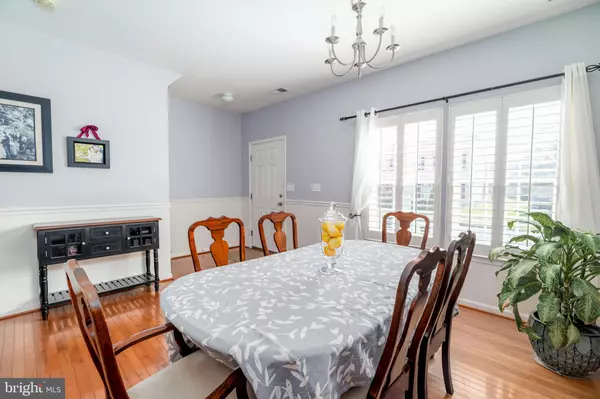For more information regarding the value of a property, please contact us for a free consultation.
36 AUGUSTA LOOP North East, MD 21901
Want to know what your home might be worth? Contact us for a FREE valuation!

Our team is ready to help you sell your home for the highest possible price ASAP
Key Details
Sold Price $380,000
Property Type Single Family Home
Sub Type Detached
Listing Status Sold
Purchase Type For Sale
Square Footage 2,482 sqft
Price per Sqft $153
Subdivision The Courts Of Mallory
MLS Listing ID MDCC2008074
Sold Date 03/29/23
Style Colonial
Bedrooms 3
Full Baths 2
Half Baths 1
HOA Fees $36/qua
HOA Y/N Y
Abv Grd Liv Area 1,992
Originating Board BRIGHT
Year Built 2009
Annual Tax Amount $3,887
Tax Year 2022
Lot Size 7,779 Sqft
Acres 0.18
Property Description
Pride of ownership shows in this move in ready home in The Courts of Mallory. Main level offers an open layout with a spacious family room opening to the eat-in kitchen with stainless appliances, corian counters, island/breakfast bar, pantry and sepearate dining room. Features hardwood floors, custom plantation shutters, neutral painting throughout, new carpet on main level and upper level loft that could make a great home office or play area or could even be finished as a 4th bedroom. Owners suite with walk-in closet, private bath with soaking tub and dual vanity plus two additional spacious bedrooms. Finished lower level offers large bonus room and two storage rooms. Great entertaining area in rear yard with new custom paver patio, play area and shed for extra storage.. Minutes to the Town of North East to enjoy restaurants, shopping and marinas and close to RT 40. Two-car garage, main level laundry/mud room.
Location
State MD
County Cecil
Zoning R3
Rooms
Basement Connecting Stairway
Interior
Interior Features Carpet, Ceiling Fan(s), Combination Kitchen/Living, Dining Area, Family Room Off Kitchen, Floor Plan - Open, Formal/Separate Dining Room, Kitchen - Eat-In, Kitchen - Island, Kitchen - Table Space, Pantry, Walk-in Closet(s), Wood Floors
Hot Water Electric
Heating Central
Cooling Central A/C
Equipment Dishwasher, Washer, Dryer, Refrigerator
Appliance Dishwasher, Washer, Dryer, Refrigerator
Heat Source Propane - Metered
Laundry Main Floor
Exterior
Parking Features Garage - Front Entry
Garage Spaces 2.0
Water Access N
Roof Type Shingle
Accessibility None
Attached Garage 2
Total Parking Spaces 2
Garage Y
Building
Story 3
Foundation Permanent
Sewer Public Sewer
Water Public
Architectural Style Colonial
Level or Stories 3
Additional Building Above Grade, Below Grade
Structure Type Dry Wall
New Construction N
Schools
Middle Schools North East
High Schools North East
School District Cecil County Public Schools
Others
Senior Community No
Tax ID 0805127696
Ownership Fee Simple
SqFt Source Assessor
Acceptable Financing Cash, Conventional, FHA, USDA, VA
Listing Terms Cash, Conventional, FHA, USDA, VA
Financing Cash,Conventional,FHA,USDA,VA
Special Listing Condition Standard
Read Less

Bought with William Heath • Remax Vision
GET MORE INFORMATION




