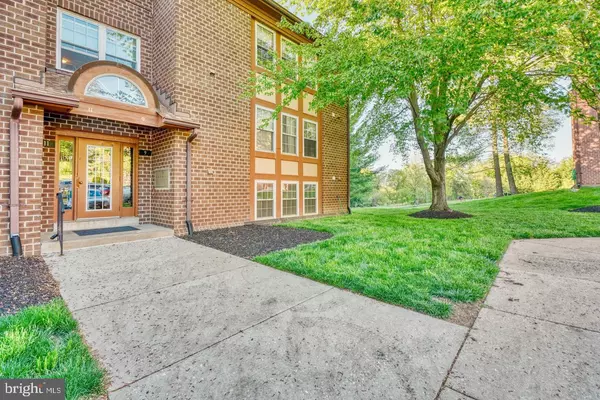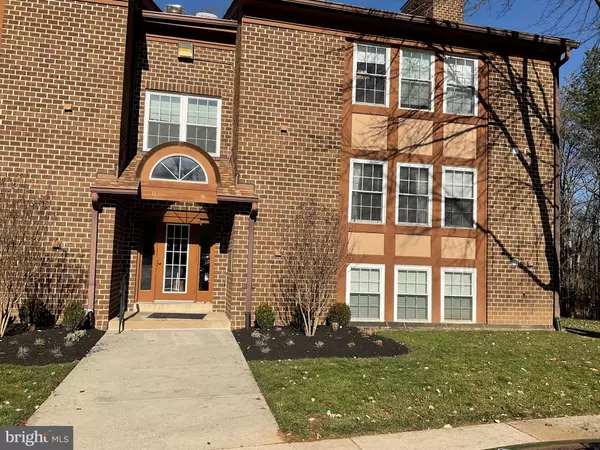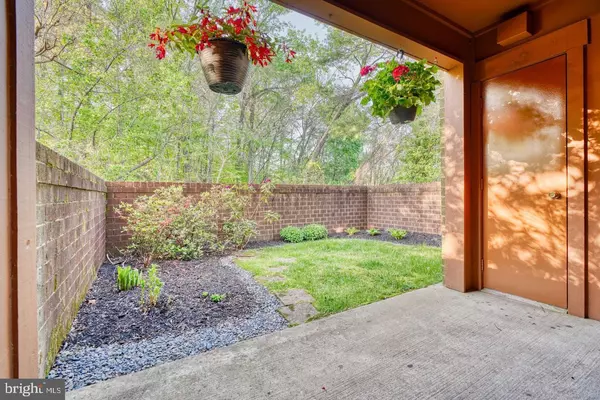For more information regarding the value of a property, please contact us for a free consultation.
9-A FRIENDSWOOD CT #9A Baltimore, MD 21209
Want to know what your home might be worth? Contact us for a FREE valuation!

Our team is ready to help you sell your home for the highest possible price ASAP
Key Details
Sold Price $240,000
Property Type Condo
Sub Type Condo/Co-op
Listing Status Sold
Purchase Type For Sale
Square Footage 1,443 sqft
Price per Sqft $166
Subdivision The Falls
MLS Listing ID MDBC2055514
Sold Date 03/27/23
Style Traditional
Bedrooms 2
Full Baths 2
Condo Fees $380/mo
HOA Fees $26/ann
HOA Y/N Y
Abv Grd Liv Area 1,443
Originating Board BRIGHT
Year Built 1986
Annual Tax Amount $3,117
Tax Year 2022
Property Description
Back on the market - 2 bed 2 ba end of group condo with private patio/courtyard. Ideally located in The Falls, unit 9A offers a great interior floor plan with open and updated spaces. The large living room would easily fit most oversized sofas and chairs, and it has a cozy wood burning fireplace. The kitchen has white cabinets and granite countertops, fridge is brand new, and the kitchen is open to the dining area which is roomy and bright. The master bedroom has a walk-in closet, and even the second bedroom has a double closet offering lots of storage space. Small walled-in back yard offers a great opportunity for a small garden off the patio area. $225 is one time transfer fee for condo assn. paid by buyer. Sold as-is, Inspection report available. $225 fee is one time condo transfer fee paid by buyer.
ALL OFFERS WILL BE REVIEWED AT 6PM ON MONDAY FEB. 27TH
Location
State MD
County Baltimore
Zoning CONDOMINIUM
Rooms
Other Rooms Living Room, Dining Room, Bedroom 2, Kitchen, Bedroom 1, Laundry, Full Bath
Main Level Bedrooms 2
Interior
Interior Features Breakfast Area, Ceiling Fan(s), Combination Kitchen/Dining, Entry Level Bedroom, Family Room Off Kitchen, Floor Plan - Open, Kitchen - Table Space, Primary Bath(s), Recessed Lighting, Walk-in Closet(s), Window Treatments
Hot Water Electric
Heating Forced Air
Cooling Central A/C, Ceiling Fan(s)
Fireplaces Number 1
Fireplaces Type Wood
Equipment Dishwasher, Disposal, Dryer, Exhaust Fan, Oven/Range - Electric, Range Hood, Refrigerator
Fireplace Y
Window Features Insulated
Appliance Dishwasher, Disposal, Dryer, Exhaust Fan, Oven/Range - Electric, Range Hood, Refrigerator
Heat Source Electric
Laundry Has Laundry
Exterior
Exterior Feature Patio(s), Terrace
Amenities Available Tennis Courts, Pool Mem Avail
Water Access N
View Garden/Lawn, Trees/Woods
Accessibility None
Porch Patio(s), Terrace
Garage N
Building
Lot Description Landscaping
Story 1
Unit Features Garden 1 - 4 Floors
Sewer Public Sewer
Water Public
Architectural Style Traditional
Level or Stories 1
Additional Building Above Grade, Below Grade
Structure Type Dry Wall
New Construction N
Schools
Elementary Schools Summit Park
Middle Schools Pikesville
High Schools Pikesville
School District Baltimore County Public Schools
Others
Pets Allowed Y
HOA Fee Include Common Area Maintenance,Management,Snow Removal,Insurance
Senior Community No
Tax ID 04032000005919
Ownership Condominium
Security Features Intercom,Main Entrance Lock
Acceptable Financing Cash, Conventional
Horse Property N
Listing Terms Cash, Conventional
Financing Cash,Conventional
Special Listing Condition Standard
Pets Allowed Number Limit
Read Less

Bought with Teresa M DePaola • RE/MAX Solutions
GET MORE INFORMATION




