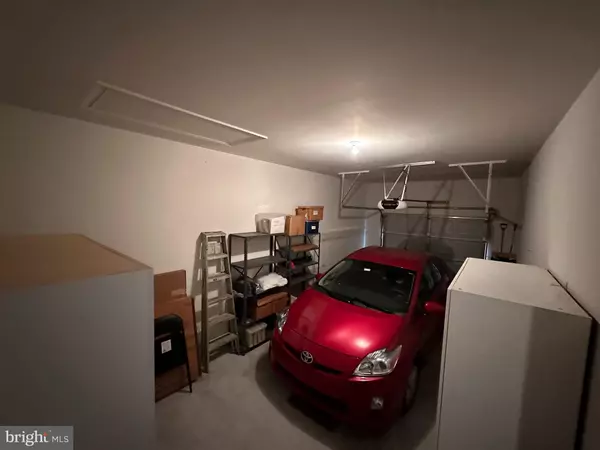For more information regarding the value of a property, please contact us for a free consultation.
46 BUCKTHORN DR Camden Wyoming, DE 19934
Want to know what your home might be worth? Contact us for a FREE valuation!

Our team is ready to help you sell your home for the highest possible price ASAP
Key Details
Sold Price $252,500
Property Type Single Family Home
Sub Type Twin/Semi-Detached
Listing Status Sold
Purchase Type For Sale
Square Footage 1,455 sqft
Price per Sqft $173
Subdivision Greens At Wyoming
MLS Listing ID DEKT2017416
Sold Date 03/22/23
Style Ranch/Rambler
Bedrooms 3
Full Baths 2
HOA Fees $25/ann
HOA Y/N Y
Abv Grd Liv Area 1,455
Originating Board BRIGHT
Year Built 2010
Annual Tax Amount $1,319
Tax Year 2022
Lot Size 4,200 Sqft
Acres 0.1
Lot Dimensions 40.00 x 105.00
Property Description
Beautiful, well-maintained 3-bedroom, 2 bath duplex on quite street in the development of Greens at Wyoming. Open floor plan, upgraded kitchen with stainless steel appliances, beautiful cabinets and granite countertops. Cozy up next to the corner gas fireplace in the winter or open the large double windows and enjoy the summer sunshine. From the living area step out on to the vinyl trek deck porch to a fenced in backyard with view of Fifer’s Apple Orchards. Oversized 1-car garage, which fit a single vehicle and allows for plenty of additional storage space. Located in the Caesar Rodney School District, just at the end of town. Walking distance to the quaint town of Camden- Wyoming that hosts an Ice Cream Shop, Mini Golf, Parks, Ponds, and local Farm Market. Easy access to DE Rt.1, Rt. 13 and Rt 10.
Location
State DE
County Kent
Area Caesar Rodney (30803)
Zoning R2
Direction South
Rooms
Main Level Bedrooms 3
Interior
Interior Features Ceiling Fan(s), Combination Kitchen/Living, Entry Level Bedroom, Family Room Off Kitchen, Floor Plan - Open, Stall Shower, Tub Shower, Upgraded Countertops, Wood Floors
Hot Water Electric
Heating Central
Cooling Central A/C, Ceiling Fan(s)
Flooring Hardwood, Laminated, Carpet
Fireplaces Number 1
Fireplaces Type Gas/Propane, Corner, Fireplace - Glass Doors, Mantel(s)
Equipment Built-In Microwave, Oven/Range - Electric, Refrigerator, Dishwasher
Furnishings No
Fireplace Y
Window Features Screens
Appliance Built-In Microwave, Oven/Range - Electric, Refrigerator, Dishwasher
Heat Source Natural Gas
Laundry Main Floor, Washer In Unit, Dryer In Unit
Exterior
Exterior Feature Porch(es)
Parking Features Garage - Front Entry
Garage Spaces 2.0
Fence Privacy, Vinyl
Utilities Available Cable TV, Natural Gas Available, Sewer Available
Water Access N
Roof Type Architectural Shingle
Accessibility Doors - Swing In, Level Entry - Main
Porch Porch(es)
Attached Garage 1
Total Parking Spaces 2
Garage Y
Building
Story 1
Foundation Block
Sewer Public Sewer
Water Public
Architectural Style Ranch/Rambler
Level or Stories 1
Additional Building Above Grade, Below Grade
Structure Type Dry Wall
New Construction N
Schools
School District Caesar Rodney
Others
Pets Allowed Y
Senior Community No
Tax ID NM-20-09409-02-1400-000
Ownership Fee Simple
SqFt Source Assessor
Security Features Security System,Smoke Detector
Acceptable Financing Conventional, FHA, VA, USDA, Cash
Horse Property N
Listing Terms Conventional, FHA, VA, USDA, Cash
Financing Conventional,FHA,VA,USDA,Cash
Special Listing Condition Standard
Pets Allowed No Pet Restrictions
Read Less

Bought with David M Landon • Patterson-Schwartz-Newark
GET MORE INFORMATION




