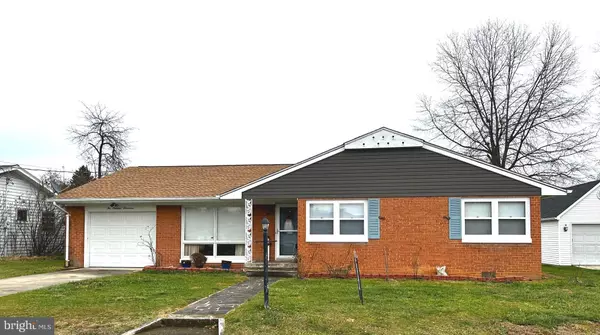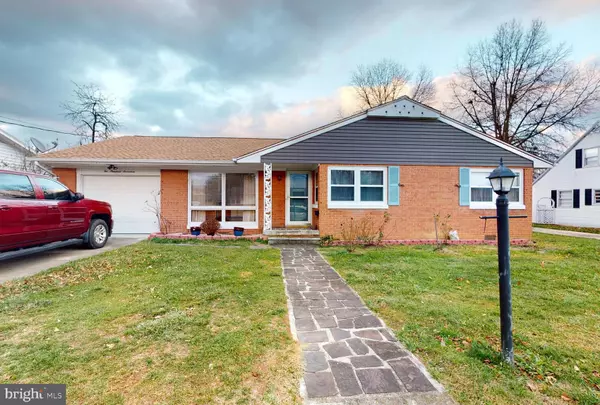For more information regarding the value of a property, please contact us for a free consultation.
217 JUDY ST Petersburg, WV 26847
Want to know what your home might be worth? Contact us for a FREE valuation!

Our team is ready to help you sell your home for the highest possible price ASAP
Key Details
Sold Price $215,000
Property Type Single Family Home
Sub Type Detached
Listing Status Sold
Purchase Type For Sale
Square Footage 1,760 sqft
Price per Sqft $122
Subdivision None Available
MLS Listing ID WVGT2000450
Sold Date 03/24/23
Style Ranch/Rambler,Raised Ranch/Rambler
Bedrooms 3
Full Baths 2
Half Baths 1
HOA Y/N N
Abv Grd Liv Area 1,200
Originating Board BRIGHT
Year Built 1959
Annual Tax Amount $536
Tax Year 2022
Lot Size 0.270 Acres
Acres 0.27
Property Description
If you love natural light this is the home for you! Bring all the house plants, floor to ceiling windows fill the home with beautiful light. This well built brick home boasts beautiful hardwood floors, a spacious living room, eat in kitchen and an additional family game room on the lower level! The three bedrooms are conveniently located on the main level with one and a half baths. The finished basement is an added bonus complete with a full bath & storage room. The laundry can be hooked up upstairs or downstairs whichever fits your needs. Additional storage can be found in the attached garage or in the shed. Outside, you will find a covered patio with mountain views in the distance, a spacious back yard with space for a garden. This home is located on a quiet street downtown. The perfect location for casual strolls, quick trips to the market or watching the Friday night lights! Easy drive to Seneca Rocks, Dolly Sods, Mt. Storm Lake, Ski Resorts, Fishing and National Forest. Don't miss out, Call Today For A Showing! Click The Camera Icon For A Virtual Tour.
Location
State WV
County Grant
Zoning 101
Rooms
Other Rooms Living Room, Dining Room, Primary Bedroom, Bedroom 2, Bedroom 3, Kitchen, Family Room, Storage Room, Bathroom 2, Bathroom 3, Primary Bathroom
Basement Full, Interior Access, Shelving, Daylight, Partial, Heated, Improved, Fully Finished, Sump Pump
Main Level Bedrooms 3
Interior
Interior Features Dining Area, Entry Level Bedroom, Wood Floors, Built-Ins, Carpet, Combination Dining/Living, Kitchen - Eat-In, Kitchen - Table Space, Primary Bath(s), Stall Shower, Tub Shower, Wet/Dry Bar
Hot Water Electric
Heating Baseboard - Electric
Cooling Central A/C
Flooring Hardwood, Carpet, Vinyl
Fireplaces Number 1
Fireplaces Type Gas/Propane, Wood
Equipment Refrigerator, Stove, Dishwasher
Fireplace Y
Window Features Atrium
Appliance Refrigerator, Stove, Dishwasher
Heat Source Electric
Laundry Hookup, Main Floor, Lower Floor
Exterior
Exterior Feature Patio(s), Porch(es)
Parking Features Garage - Front Entry
Garage Spaces 1.0
Utilities Available Electric Available, Water Available, Sewer Available
Water Access N
View Mountain
Roof Type Shingle
Street Surface Paved
Accessibility None
Porch Patio(s), Porch(es)
Road Frontage City/County
Attached Garage 1
Total Parking Spaces 1
Garage Y
Building
Lot Description Level, Front Yard, Rear Yard, Road Frontage
Story 2
Foundation Block
Sewer Public Sewer
Water Public
Architectural Style Ranch/Rambler, Raised Ranch/Rambler
Level or Stories 2
Additional Building Above Grade, Below Grade
New Construction N
Schools
School District Grant County Schools
Others
Senior Community No
Tax ID 04 1019000000000
Ownership Fee Simple
SqFt Source Estimated
Acceptable Financing Cash, Conventional, FHA, USDA, VA
Listing Terms Cash, Conventional, FHA, USDA, VA
Financing Cash,Conventional,FHA,USDA,VA
Special Listing Condition Standard
Read Less

Bought with Kelli Lynn Riggleman • Potomac River Properties, LLC
GET MORE INFORMATION




