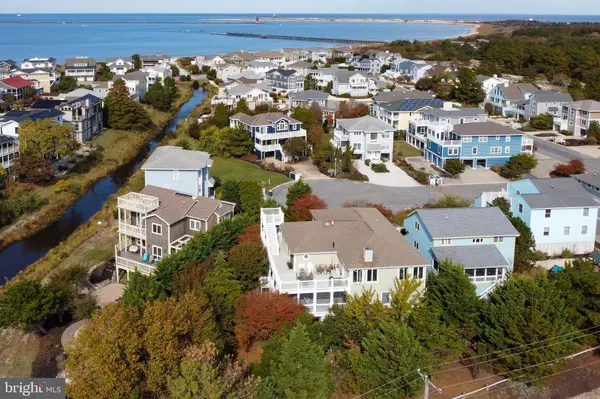For more information regarding the value of a property, please contact us for a free consultation.
8 LIGHTHOUSE WAY Lewes, DE 19958
Want to know what your home might be worth? Contact us for a FREE valuation!

Our team is ready to help you sell your home for the highest possible price ASAP
Key Details
Sold Price $1,666,000
Property Type Single Family Home
Sub Type Detached
Listing Status Sold
Purchase Type For Sale
Square Footage 4,500 sqft
Price per Sqft $370
Subdivision Cape Shores
MLS Listing ID DESU2032906
Sold Date 03/24/23
Style Coastal
Bedrooms 4
Full Baths 4
HOA Fees $291/ann
HOA Y/N Y
Abv Grd Liv Area 4,500
Originating Board BRIGHT
Land Lease Frequency Annually
Year Built 2004
Annual Tax Amount $5,790
Tax Year 2022
Lot Size 0.263 Acres
Acres 0.26
Lot Dimensions 32.29 x 110.08 x 131.17 x 24.41 x 170.15
Property Description
BEAUTY BY THE BAY! Enjoy Bay views from the 3rd level and rooftop deck from this 4+ bedroom beach house with elevator! Bask in the sun and enjoy the ocean and bay breezes from this 3 story retreat with an inverted floor plan to highlight the property's coastal location. Enjoy an open floor plan on the top floor with hardwood & tile flooring, a gourmet kitchen with granite countertops & breakfast bar/island, light-filled sunroom with wood/coal stove, large great room with gas fireplace, wrap-around deck, and a private office/study that could easily be turned into a 5th bedroom. The 2nd level offers 4 bedrooms, including the 2 expansive owners suites with walk-in closets & en-suite baths, along with another wrap-around deck & screened porch, and the 1st level offers a welcoming foyer, plenty of storage space, and more! Don't miss the finished room on the first floor that could be used as a game room. Well located in the sought after community of Cape Shores, only steps away from the private beach, fishing pier, pool and tennis! Easy bike or drive to the Cape Henlopen State Park and downtown Lewes shopping and dining! Call Today!
Location
State DE
County Sussex
Area Lewes Rehoboth Hundred (31009)
Zoning TN
Rooms
Other Rooms Dining Room, Primary Bedroom, Kitchen, Foyer, Sun/Florida Room, Great Room, Laundry, Office, Primary Bathroom, Full Bath, Screened Porch, Additional Bedroom
Interior
Interior Features Built-Ins, Breakfast Area, Ceiling Fan(s), Dining Area, Floor Plan - Open, Kitchen - Gourmet, Kitchen - Island, Pantry, Primary Bath(s), Recessed Lighting, Soaking Tub, Upgraded Countertops, Walk-in Closet(s), Wood Floors, Elevator, Stove - Wood
Hot Water Propane, Tankless
Heating Forced Air, Zoned
Cooling Central A/C, Zoned
Flooring Carpet, Hardwood, Tile/Brick
Fireplaces Number 2
Fireplaces Type Gas/Propane, Wood
Equipment Dishwasher, Disposal, Refrigerator, Built-In Microwave, Built-In Range, Oven - Wall, Washer, Dryer, Water Heater - Tankless
Furnishings No
Fireplace Y
Window Features Screens
Appliance Dishwasher, Disposal, Refrigerator, Built-In Microwave, Built-In Range, Oven - Wall, Washer, Dryer, Water Heater - Tankless
Heat Source Propane - Owned
Laundry Has Laundry
Exterior
Exterior Feature Deck(s), Roof, Porch(es)
Garage Garage - Front Entry, Additional Storage Area, Inside Access
Garage Spaces 6.0
Amenities Available Tennis Courts, Pool - Outdoor, Beach, Pier/Dock, Water/Lake Privileges
Water Access N
View Bay, Trees/Woods
Roof Type Architectural Shingle
Accessibility Other, Other Bath Mod
Porch Deck(s), Roof, Porch(es)
Attached Garage 2
Total Parking Spaces 6
Garage Y
Building
Lot Description Landscaping, Trees/Wooded, Cul-de-sac
Story 3
Foundation Pilings
Sewer Public Sewer
Water Public
Architectural Style Coastal
Level or Stories 3
Additional Building Above Grade, Below Grade
New Construction N
Schools
School District Cape Henlopen
Others
HOA Fee Include Common Area Maintenance,Management,Pier/Dock Maintenance,Pool(s),Road Maintenance
Senior Community No
Tax ID 335-05.00-52.00
Ownership Land Lease
SqFt Source Estimated
Acceptable Financing Cash, Conventional
Listing Terms Cash, Conventional
Financing Cash,Conventional
Special Listing Condition Standard
Read Less

Bought with STEPHEN H. TIMMONS • Berkshire Hathaway HomeServices PenFed Realty
GET MORE INFORMATION




