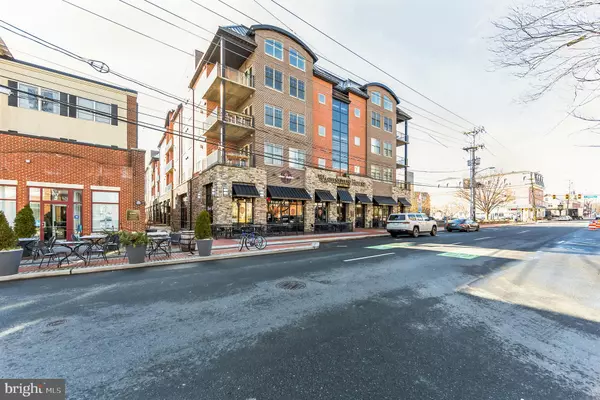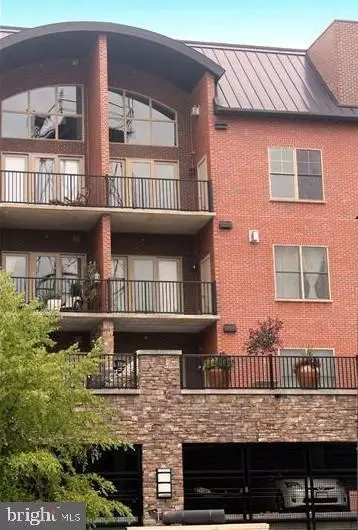For more information regarding the value of a property, please contact us for a free consultation.
113-UNIT E MAIN ST #318 Newark, DE 19711
Want to know what your home might be worth? Contact us for a FREE valuation!

Our team is ready to help you sell your home for the highest possible price ASAP
Key Details
Sold Price $399,900
Property Type Condo
Sub Type Condo/Co-op
Listing Status Sold
Purchase Type For Sale
Subdivision Washington House
MLS Listing ID DENC2037418
Sold Date 03/23/23
Style Contemporary
Bedrooms 2
Full Baths 2
Condo Fees $583/qua
HOA Y/N N
Originating Board BRIGHT
Year Built 2008
Annual Tax Amount $3,981
Tax Year 2022
Lot Dimensions 0.00 x 0.00
Property Description
Washington House on E. Main Street offers the maintenance-free luxury lifestyle of your dreams! Location, Location, Location goes without saying on Main Streets dining and shopping district. Easy access to enjoy the town from a short stroll to an intentional walk through the beautiful University of Delaware campus. Once inside the condo, welcoming foyer opens to the inviting living room with a cozy gas fireplace adding to the pristine setting and balcony view. Large master bedroom and exquisite master bath accompanied by large walk-in closet. 2nd Bedroom with plenty of sunlight and optimal view. Den /office with closet. Granite countertop kitchen with pantry and laundry area conveniently tucked away and offering additional storage. Balcony hides the utility closet with New HVAC recently installed, just 2 years old. In the common areas, enjoy an oversized community room and a fitness center boasting everything needed for your workout preferences. Washington House is located in the pristine downtown City of Newark community of shops and restaurants to meet every fancy! Separate 8 x 6 storage unit on Ground Level. Secure parking, with 2 ground level corner spaces. Key card for ease of entry and an intercom for guests. Home warranty (transferable) and lasts into 2027. Schedule your tour today!
Location
State DE
County New Castle
Area Newark/Glasgow (30905)
Zoning 18BB
Rooms
Other Rooms Living Room, Kitchen, Den
Main Level Bedrooms 2
Interior
Interior Features Breakfast Area, Ceiling Fan(s), Combination Kitchen/Living, Dining Area, Intercom, Recessed Lighting, Upgraded Countertops
Hot Water Natural Gas
Heating Forced Air
Cooling Central A/C
Fireplaces Number 1
Fireplaces Type Corner, Gas/Propane, Mantel(s)
Equipment Built-In Microwave, Dishwasher, Disposal, Dryer - Front Loading, Oven - Self Cleaning, Oven/Range - Electric, Refrigerator, Stainless Steel Appliances, Stove, Washer - Front Loading
Fireplace Y
Appliance Built-In Microwave, Dishwasher, Disposal, Dryer - Front Loading, Oven - Self Cleaning, Oven/Range - Electric, Refrigerator, Stainless Steel Appliances, Stove, Washer - Front Loading
Heat Source Natural Gas
Laundry Dryer In Unit, Washer In Unit
Exterior
Exterior Feature Balcony, Breezeway, Patio(s)
Parking Features Covered Parking, Garage - Rear Entry, Basement Garage
Garage Spaces 2.0
Parking On Site 2
Amenities Available Club House, Community Center, Elevator, Fitness Center, Recreational Center, Reserved/Assigned Parking, Security, Extra Storage
Water Access N
Accessibility Elevator
Porch Balcony, Breezeway, Patio(s)
Total Parking Spaces 2
Garage Y
Building
Story 1
Sewer Public Sewer
Water Public
Architectural Style Contemporary
Level or Stories 1
Additional Building Above Grade, Below Grade
Structure Type 9'+ Ceilings
New Construction N
Schools
School District Christina
Others
Pets Allowed Y
HOA Fee Include Alarm System,All Ground Fee,Common Area Maintenance,Ext Bldg Maint,Health Club,Management,Parking Fee,Security Gate,Snow Removal,Trash
Senior Community No
Tax ID 18-020.00-109.C.0318
Ownership Condominium
Security Features Exterior Cameras,Intercom,Main Entrance Lock,Security System
Acceptable Financing Cash, Conventional, FHA, VA
Horse Property N
Listing Terms Cash, Conventional, FHA, VA
Financing Cash,Conventional,FHA,VA
Special Listing Condition Standard
Pets Allowed No Pet Restrictions
Read Less

Bought with Ingram Bryant Foster • Bryan Realty Group
GET MORE INFORMATION




