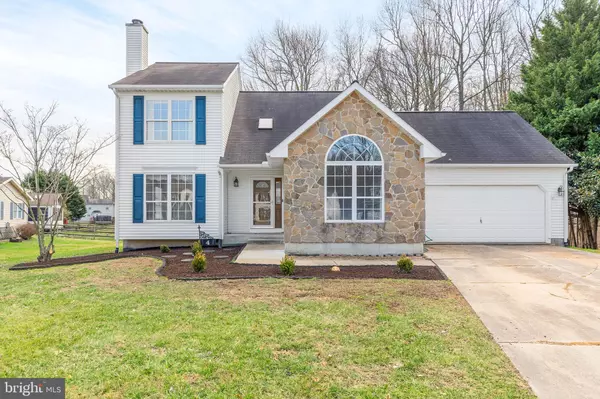For more information regarding the value of a property, please contact us for a free consultation.
4 CHERRY CT Newark, DE 19713
Want to know what your home might be worth? Contact us for a FREE valuation!

Our team is ready to help you sell your home for the highest possible price ASAP
Key Details
Sold Price $380,000
Property Type Single Family Home
Sub Type Detached
Listing Status Sold
Purchase Type For Sale
Square Footage 1,875 sqft
Price per Sqft $202
Subdivision Gender Woods
MLS Listing ID DENC2038276
Sold Date 03/22/23
Style Contemporary
Bedrooms 3
Full Baths 2
Half Baths 1
HOA Fees $16/ann
HOA Y/N Y
Abv Grd Liv Area 1,875
Originating Board BRIGHT
Year Built 1998
Annual Tax Amount $3,103
Tax Year 2022
Lot Size 10,890 Sqft
Acres 0.25
Lot Dimensions 42.00 x 127.00
Property Description
Situated in a cul-de-sac backing to serene woods, this 3 bedroom 2.5 bath home is within the five mile radius for the Newark Charter School and offers fresh paint and brand new carpet throughout! Warmly welcome guests into the two story entry with skylight and entertain them in the family room with wood burning fireplace and pergo floors. The spacious living room with wainscoting and vaulted ceiling is filled with natural light from the large circle top window. The eat in kitchen offers dining space, separate pantry and access to the large 15'x30' maintenance free trex deck with fully insulated gazebo & vinyl windows. Upper level features a master bedroom with private full bath, two additional bedrooms and hall bath. An unfinished basement and two car garage with separate door to the basement are ready for all of your storage needs! Outside you will find options to relax on the deck or concrete patio looking to nature or you can easily walk to the community playground. Conveniently located with easy access to interstate 95 and close to shops, schools, hospital and restaurants. Make your appointment for this move in-ready home available for a quick closing.
Location
State DE
County New Castle
Area Newark/Glasgow (30905)
Zoning NC6.5
Rooms
Other Rooms Living Room, Dining Room, Primary Bedroom, Bedroom 2, Kitchen, Family Room, Laundry, Bathroom 3
Basement Poured Concrete, Drainage System, Unfinished
Interior
Interior Features Carpet, Ceiling Fan(s), Formal/Separate Dining Room, Kitchen - Eat-In, Pantry
Hot Water Natural Gas
Heating Forced Air
Cooling Central A/C
Flooring Carpet, Engineered Wood, Laminated
Fireplaces Number 1
Fireplaces Type Wood
Fireplace Y
Heat Source Natural Gas
Laundry Main Floor
Exterior
Exterior Feature Deck(s)
Garage Garage - Front Entry, Inside Access, Garage Door Opener
Garage Spaces 6.0
Water Access N
View Trees/Woods
Accessibility None
Porch Deck(s)
Attached Garage 2
Total Parking Spaces 6
Garage Y
Building
Lot Description Cul-de-sac, Backs to Trees
Story 2
Foundation Concrete Perimeter
Sewer Public Sewer
Water Public
Architectural Style Contemporary
Level or Stories 2
Additional Building Above Grade, Below Grade
New Construction N
Schools
Elementary Schools Smith
Middle Schools Kirk
High Schools Christiana
School District Christina
Others
HOA Fee Include Common Area Maintenance
Senior Community No
Tax ID 09-033.20-049
Ownership Fee Simple
SqFt Source Assessor
Acceptable Financing Conventional, VA, FHA, Cash
Listing Terms Conventional, VA, FHA, Cash
Financing Conventional,VA,FHA,Cash
Special Listing Condition Standard
Read Less

Bought with Ashu K Behal • Patterson-Schwartz-Hockessin
GET MORE INFORMATION




