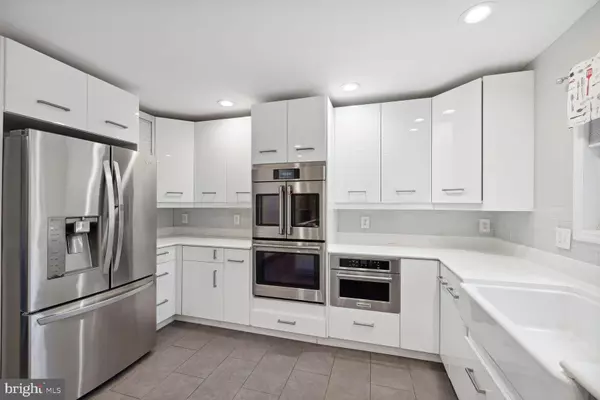For more information regarding the value of a property, please contact us for a free consultation.
129 KINROSS DR Winchester, VA 22602
Want to know what your home might be worth? Contact us for a FREE valuation!

Our team is ready to help you sell your home for the highest possible price ASAP
Key Details
Sold Price $525,000
Property Type Single Family Home
Sub Type Detached
Listing Status Sold
Purchase Type For Sale
Square Footage 3,798 sqft
Price per Sqft $138
Subdivision Raven Wing
MLS Listing ID VAFV2010594
Sold Date 03/17/23
Style Colonial
Bedrooms 5
Full Baths 4
Half Baths 1
HOA Fees $12/ann
HOA Y/N Y
Abv Grd Liv Area 2,798
Originating Board BRIGHT
Year Built 2001
Annual Tax Amount $2,522
Tax Year 2022
Lot Size 0.270 Acres
Acres 0.27
Property Description
Welcome Home! This beautifully updated home is spacious inside and out. Boasting 5 bedrooms, 4.5 bathrooms, it sits on 0.27 acres in the highly sought-after community of Raven Wing. The front of the home has a large covered porch surrounded by extensive landscaping and the large backyard has plenty of green grass and trees which provide privacy from the distant neighbors. When you walk into the house you will notice beautiful hardwood throughout the first and second floors. The kitchen has been completely remodeled with white cabinets, a center island to seat 8 people and luxury Monogram, Bosch, and LG appliances. The living room has a beautiful fireplace, built-in bookshelves, and a media center. There is also a formal living room and dining room. The active family will appreciate the convenience of the mudroom. Upstairs you’ll find 5 bedrooms featuring a master suite, a bedroom with an ensuite bath, a hall bathroom and laundry. One of the bedrooms has been transformed into your ultimate dream closet with built-in shelves and drawers to display your wardrobe in style. The basement is fully finished with a full bathroom, media area, separate gym and ample storage. Outside you’ll enjoy a screened-in porch and a large deck for entertaining. There is plenty of space to throw a baseball, football or lacrosse ball with the kids or play fetch with the family dog. There is a newly constructed large shed to store all your outdoor equipment, bikes and toys. The location is convenient to commuter routes, local entertainment, shopping, and restaurants. This is the house that has it all in the neighborhood you’ll love. Schedule your tour today!
Location
State VA
County Frederick
Zoning RP
Rooms
Other Rooms Living Room, Dining Room, Kitchen, Family Room, Foyer, Laundry, Mud Room, Storage Room
Basement Fully Finished
Interior
Interior Features Carpet, Ceiling Fan(s), Dining Area, Kitchen - Gourmet, Kitchen - Island, Upgraded Countertops, Walk-in Closet(s), Wood Floors, Window Treatments
Hot Water Natural Gas
Heating Forced Air
Cooling Central A/C, Heat Pump(s), Ceiling Fan(s)
Flooring Ceramic Tile, Carpet, Hardwood
Fireplaces Number 1
Fireplaces Type Gas/Propane
Equipment Built-In Microwave, Cooktop, Dishwasher, Disposal, Icemaker, Oven - Double, Refrigerator, Six Burner Stove, Stainless Steel Appliances, Water Heater
Fireplace Y
Appliance Built-In Microwave, Cooktop, Dishwasher, Disposal, Icemaker, Oven - Double, Refrigerator, Six Burner Stove, Stainless Steel Appliances, Water Heater
Heat Source Natural Gas
Laundry Upper Floor
Exterior
Exterior Feature Deck(s), Porch(es), Screened
Parking Features Garage - Front Entry, Garage Door Opener
Garage Spaces 2.0
Utilities Available Electric Available, Natural Gas Available, Water Available
Water Access N
Roof Type Shingle
Accessibility None
Porch Deck(s), Porch(es), Screened
Attached Garage 2
Total Parking Spaces 2
Garage Y
Building
Story 3
Foundation Concrete Perimeter
Sewer Public Sewer
Water Public
Architectural Style Colonial
Level or Stories 3
Additional Building Above Grade, Below Grade
Structure Type Tray Ceilings
New Construction N
Schools
Elementary Schools Armel
Middle Schools Admiral Richard E. Byrd
High Schools Millbrook
School District Frederick County Public Schools
Others
Senior Community No
Tax ID 64G 2 1 31
Ownership Fee Simple
SqFt Source Assessor
Acceptable Financing Cash, Conventional, VA
Listing Terms Cash, Conventional, VA
Financing Cash,Conventional,VA
Special Listing Condition Standard
Read Less

Bought with Patricia Cox • Coldwell Banker Realty
GET MORE INFORMATION




