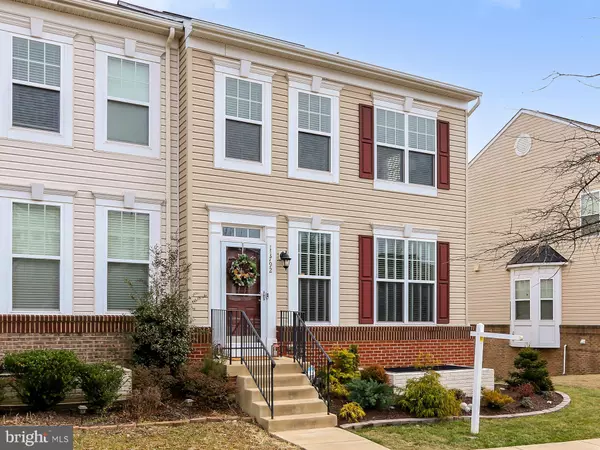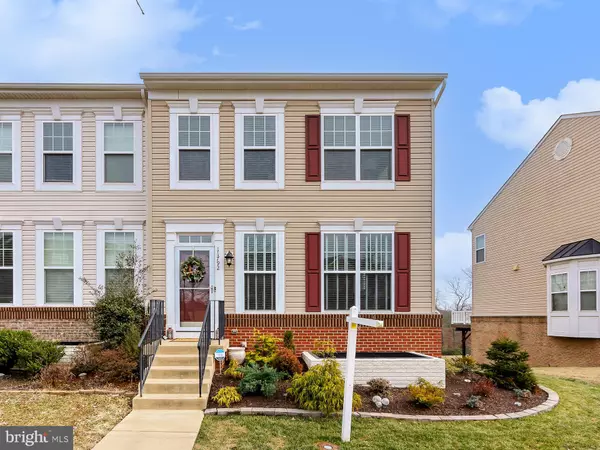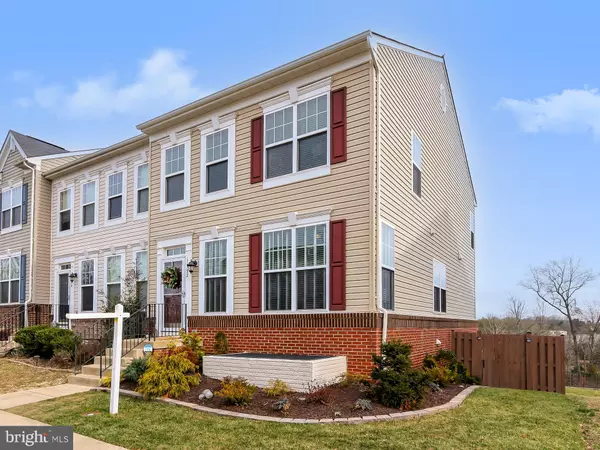For more information regarding the value of a property, please contact us for a free consultation.
11792 DAWKINS RIDGE LN Bristow, VA 20136
Want to know what your home might be worth? Contact us for a FREE valuation!

Our team is ready to help you sell your home for the highest possible price ASAP
Key Details
Sold Price $560,000
Property Type Townhouse
Sub Type End of Row/Townhouse
Listing Status Sold
Purchase Type For Sale
Square Footage 2,552 sqft
Price per Sqft $219
Subdivision Dawkins Ridge
MLS Listing ID VAPW2045304
Sold Date 03/14/23
Style Traditional
Bedrooms 4
Full Baths 3
Half Baths 1
HOA Fees $116/mo
HOA Y/N Y
Abv Grd Liv Area 1,760
Originating Board BRIGHT
Year Built 2013
Annual Tax Amount $5,259
Tax Year 2022
Lot Size 2,801 Sqft
Acres 0.06
Property Description
Welcome home! Meticulously maintained and gently lived in, this end unit backing to trees opens up as you step inside. At approximately 2600 sq ft of total finished square footage, this spacious home offers a multitude of spaces for every member of the family. From the wide and inviting foyer, gleaming hardwood floors and high ceilings invite you into the living room and dining. In the open kitchen is ample cabinetry, newer stainless-steel appliances and an expansive island. The family room is off the kitchen with a wall of windows letting in maximum light. There's also an expansive deck, overlooking the common area...perfect for entertaining! In the upper level is the primary bedroom ensuite with a walk-in closet, separate tub and shower, His and Her sinks and a separate toilet closet. There are two additional bedrooms with a full bath and the laundry room on this level. The fully finished basement features a fourth bedroom, walk-in closet, full bath and a separate rec room with hardwood floors. From here you can walk out to your new concrete patio, walkway and fully fenced backyard. There is a lot to love about this home, but here are a few: First is the wonderful lot. You have a common area to the front, as well as the back for privacy. This is a home you can relax in! Second is the clean line of sight from the living room to the outside...all the way to the trees. Priceless! Third, the two assigned parking spaces are right in front for convenience, and there's ample parking throughout the community and on the street. In addition, there have been many upgrades throughout the last 4 years. Highly ranked schools (zoned for Patriot High), close to the VRE, major roads, shopping and much more! **CHECK OUT THE VIDEO TOUR ***
Location
State VA
County Prince William
Zoning RESIDENTIAL
Rooms
Other Rooms Living Room, Dining Room, Primary Bedroom, Bedroom 2, Bedroom 3, Kitchen, Family Room, Laundry, Recreation Room
Basement Daylight, Full, Fully Finished, Walkout Level
Interior
Interior Features Floor Plan - Open
Hot Water Electric
Cooling Central A/C
Flooring Wood
Equipment Dishwasher, Disposal, Dryer, Microwave, Refrigerator, Stove, Stainless Steel Appliances
Appliance Dishwasher, Disposal, Dryer, Microwave, Refrigerator, Stove, Stainless Steel Appliances
Heat Source Natural Gas
Laundry Upper Floor, Washer In Unit, Dryer In Unit
Exterior
Exterior Feature Deck(s), Patio(s)
Garage Spaces 2.0
Parking On Site 2
Fence Fully
Water Access N
View Trees/Woods
Accessibility Other
Porch Deck(s), Patio(s)
Total Parking Spaces 2
Garage N
Building
Lot Description Backs - Open Common Area, Backs to Trees
Story 3
Foundation Slab
Sewer Public Sewer
Water Public
Architectural Style Traditional
Level or Stories 3
Additional Building Above Grade, Below Grade
Structure Type 9'+ Ceilings
New Construction N
Schools
Elementary Schools Victory
Middle Schools Gainesville
High Schools Patriot
School District Prince William County Public Schools
Others
Senior Community No
Tax ID 7596-40-2040
Ownership Fee Simple
SqFt Source Assessor
Special Listing Condition Standard
Read Less

Bought with Rex Thomas • Samson Properties
GET MORE INFORMATION




